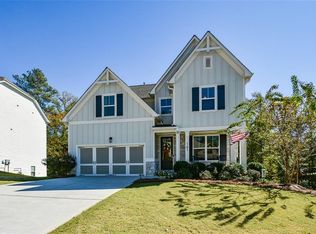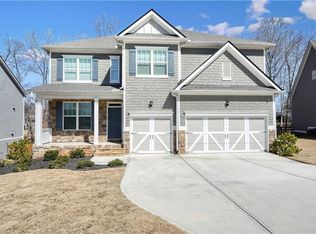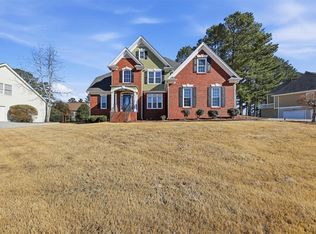BACK ON THE MARKET DUE TO NO FAULT OF THE SELLER.......Welcome home to this beautiful ranch style home in the upscale and desirable Trace Ridge neighborhood. This home features 3 BR/3 BA on a full finished basement, large, beautifully landscaped corner lot with pathways, vibrant colorful flowers, shrubbery, raised garden beds and a fenced in backyard. Enter into your home thru the Foyer area which features the entrance into the Formal Dining Room that seats 12+. Large Living Room with brick fireplace with gas logs, open kitchen with beautiful wood cabinets with tons of storage, stone countertops, breakfast bar, stainless steel range, microwave, dishwasher and refrigerator. Split bedroom plan with two spacious spare bedrooms and full bath one side of the home for privacy with the oversized Master Suite with sitting area and access to the back deck on the other side. The large master bath features double vanities, large tub and oversized tile shower with a huge closet. On the main level you have the laundry room of your dreams with a sink, folding area, tons of cabinets and storage. Off the back of the home enjoy the all-weather room with walls of windows that overlooks the beautiful garden and backyard area. The full finished basement features a large Great Room area, full bath, additional bonus room as well as a workshop area with double doors perfect for your yard tools.
Pending
$479,900
19 Thimblemill Ct, Villa Rica, GA 30180
3beds
3,620sqft
Est.:
Single Family Residence, Residential
Built in 2001
1.03 Acres Lot
$471,700 Zestimate®
$133/sqft
$17/mo HOA
What's special
- 118 days |
- 427 |
- 6 |
Zillow last checked: 8 hours ago
Listing updated: February 24, 2026 at 09:32pm
Listing Provided by:
Stacey Skelton Everson,
The Realty Group 678-564-2555
Source: FMLS GA,MLS#: 7676666
Facts & features
Interior
Bedrooms & bathrooms
- Bedrooms: 3
- Bathrooms: 3
- Full bathrooms: 3
- Main level bathrooms: 2
- Main level bedrooms: 3
Rooms
- Room types: Basement, Bathroom, Bonus Room, Family Room, Sun Room
Primary bedroom
- Features: Master on Main, Oversized Master, Split Bedroom Plan
- Level: Master on Main, Oversized Master, Split Bedroom Plan
Bedroom
- Features: Master on Main, Oversized Master, Split Bedroom Plan
Primary bathroom
- Features: Double Vanity, Separate Tub/Shower
Dining room
- Features: Seats 12+, Separate Dining Room
Kitchen
- Features: Breakfast Room, Cabinets Other, Kitchen Island, Pantry Walk-In, Stone Counters, View to Family Room
Heating
- Forced Air, Natural Gas
Cooling
- Ceiling Fan(s), Central Air, Electric
Appliances
- Included: Dishwasher, Gas Range, Gas Water Heater, Microwave, Refrigerator
- Laundry: Laundry Room, Main Level, Sink
Features
- Double Vanity, Entrance Foyer, High Ceilings 9 ft Main, High Speed Internet, Tray Ceiling(s), Vaulted Ceiling(s), Walk-In Closet(s)
- Flooring: Carpet, Ceramic Tile, Hardwood
- Windows: Double Pane Windows
- Basement: Daylight,Exterior Entry,Finished,Finished Bath,Full,Interior Entry
- Attic: Pull Down Stairs
- Number of fireplaces: 1
- Fireplace features: Factory Built, Gas Log, Gas Starter, Great Room
- Common walls with other units/homes: No Common Walls
Interior area
- Total structure area: 3,620
- Total interior livable area: 3,620 sqft
Video & virtual tour
Property
Parking
- Total spaces: 2
- Parking features: Garage, Garage Faces Side, Kitchen Level, Level Driveway
- Garage spaces: 2
- Has uncovered spaces: Yes
Accessibility
- Accessibility features: None
Features
- Levels: One
- Stories: 1
- Patio & porch: Deck, Front Porch, Glass Enclosed, Rear Porch
- Exterior features: Courtyard, Garden, Private Yard, Rain Gutters
- Pool features: None
- Spa features: None
- Fencing: Back Yard,Fenced,Wrought Iron
- Has view: Yes
- View description: Rural
- Waterfront features: None
- Body of water: None
Lot
- Size: 1.03 Acres
- Features: Back Yard, Corner Lot, Front Yard, Landscaped, Level, Wooded
Details
- Additional structures: None
- Parcel number: 047702
- Other equipment: None
- Horse amenities: None
Construction
Type & style
- Home type: SingleFamily
- Architectural style: Ranch,Traditional
- Property subtype: Single Family Residence, Residential
Materials
- Brick 3 Sides, Vinyl Siding
- Foundation: Concrete Perimeter
- Roof: Composition,Ridge Vents,Shingle
Condition
- Resale
- New construction: No
- Year built: 2001
Utilities & green energy
- Electric: 220 Volts in Laundry
- Sewer: Septic Tank
- Water: Public
- Utilities for property: Cable Available, Electricity Available, Natural Gas Available, Underground Utilities, Water Available
Green energy
- Energy efficient items: None
- Energy generation: None
Community & HOA
Community
- Features: Homeowners Assoc, Near Schools, Near Shopping, Near Trails/Greenway, Street Lights
- Security: Security System Owned, Smoke Detector(s)
- Subdivision: Trace Ridge
HOA
- Has HOA: Yes
- Services included: Maintenance Grounds
- HOA fee: $200 annually
Location
- Region: Villa Rica
Financial & listing details
- Price per square foot: $133/sqft
- Tax assessed value: $473,450
- Annual tax amount: $1,477
- Date on market: 11/4/2025
- Cumulative days on market: 107 days
- Listing terms: Cash,Conventional,FHA,VA Loan
- Electric utility on property: Yes
- Road surface type: Asphalt
Estimated market value
$471,700
$448,000 - $495,000
$2,185/mo
Price history
Price history
| Date | Event | Price |
|---|---|---|
| 2/16/2026 | Pending sale | $479,900$133/sqft |
Source: | ||
| 11/5/2025 | Listed for sale | $479,900$133/sqft |
Source: | ||
| 10/1/2025 | Listing removed | $479,900$133/sqft |
Source: | ||
| 8/30/2025 | Listed for sale | $479,900$133/sqft |
Source: | ||
| 8/11/2025 | Listing removed | $479,900$133/sqft |
Source: | ||
| 8/9/2025 | Listed for sale | $479,900$133/sqft |
Source: | ||
| 8/1/2025 | Listing removed | $479,900$133/sqft |
Source: | ||
| 7/31/2025 | Listed for sale | $479,900$133/sqft |
Source: | ||
| 7/10/2025 | Listing removed | $479,900$133/sqft |
Source: | ||
| 7/2/2025 | Price change | $479,900-2%$133/sqft |
Source: | ||
| 6/1/2025 | Listed for sale | $489,900+5.6%$135/sqft |
Source: | ||
| 10/20/2022 | Sold | $464,000+1.1%$128/sqft |
Source: | ||
| 8/16/2022 | Pending sale | $459,000$127/sqft |
Source: | ||
| 8/4/2022 | Listed for sale | $459,000+3.4%$127/sqft |
Source: | ||
| 9/27/2021 | Sold | $444,000+1.1%$123/sqft |
Source: | ||
| 9/3/2021 | Pending sale | $439,000$121/sqft |
Source: | ||
| 9/3/2021 | Contingent | $439,000$121/sqft |
Source: | ||
| 8/30/2021 | Listed for sale | $439,000+68.8%$121/sqft |
Source: | ||
| 7/22/2004 | Sold | $260,000+5.6%$72/sqft |
Source: Public Record Report a problem | ||
| 3/28/2002 | Sold | $246,300$68/sqft |
Source: Public Record Report a problem | ||
Public tax history
Public tax history
| Year | Property taxes | Tax assessment |
|---|---|---|
| 2025 | $1,302 -17.9% | $189,380 -11.4% |
| 2024 | $1,585 -67.2% | $213,716 +7.1% |
| 2023 | $4,839 +45.7% | $199,476 +13.6% |
| 2022 | $3,320 +28.5% | $175,528 +31.1% |
| 2021 | $2,584 +0.8% | $133,880 +2.8% |
| 2020 | $2,563 -15.8% | $130,200 +28.2% |
| 2018 | $3,046 -6.7% | $101,560 -7.5% |
| 2017 | $3,264 +7.8% | $109,800 +7.7% |
| 2016 | $3,027 | $101,960 +6.2% |
| 2015 | $3,027 | $96,040 -4.1% |
| 2014 | -- | $100,160 +31.6% |
| 2013 | $3,103 | $76,120 |
| 2012 | -- | -- |
| 2011 | -- | -- |
| 2010 | -- | -- |
| 2009 | -- | $107,200 -6% |
| 2008 | -- | $114,036 -4.5% |
| 2007 | -- | $119,400 +5% |
| 2006 | -- | $113,724 +13.1% |
| 2005 | -- | $100,556 +3.3% |
| 2004 | -- | $97,336 +2.1% |
| 2003 | -- | $95,356 +2.6% |
| 2002 | -- | $92,960 |
Find assessor info on the county website
BuyAbility℠ payment
Est. payment
$2,591/mo
Principal & interest
$2254
Property taxes
$320
HOA Fees
$17
Climate risks
Neighborhood: 30180
Nearby schools
GreatSchools rating
- 6/10New Georgia Elementary SchoolGrades: PK-5Distance: 0.7 mi
- 5/10Carl Scoggins Sr. Middle SchoolGrades: 6-8Distance: 4.5 mi
- 5/10South Paulding High SchoolGrades: 9-12Distance: 3.3 mi
Schools provided by the listing agent
- Elementary: New Georgia
- Middle: Carl Scoggins Sr.
- High: South Paulding
Source: FMLS GA. This data may not be complete. We recommend contacting the local school district to confirm school assignments for this home.




