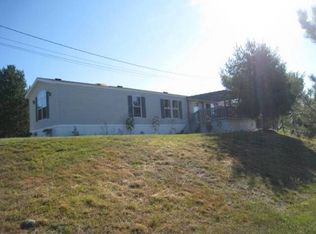Closed
$110,000
19 Terrace View, Sabattus, ME 04280
3beds
1,512sqft
Mobile Home
Built in 2004
-- sqft lot
$131,000 Zestimate®
$73/sqft
$1,909 Estimated rent
Home value
$131,000
$115,000 - $149,000
$1,909/mo
Zestimate® history
Loading...
Owner options
Explore your selling options
What's special
This delightful residence located in a tranquil mobile home park offers three generously sized bedrooms, providing ample space for you and your family to spread out and enjoy.
The convenience of two bathrooms ensures that busy mornings and evenings are a breeze for everyone in the household. The living room is adorned with a built-in entertainment center, perfect for movie nights and gatherings with loved ones. The primary bedroom has knotty pine walls and pine floors and the primary bath allows you to relax in the jacuzzi tub. The home has both a back deck and a front deck, where you can savor your morning coffee or watch the seasons change. A large 12x20 shed provides abundant storage space for all your belongings, and an additional 8x12 lean-to offers even more storage options. The spacious side yard is perfect for simply enjoying the sunshine. Don't miss out on viewing this home today!
Zillow last checked: 8 hours ago
Listing updated: January 16, 2025 at 07:06pm
Listed by:
Fontaine Family-The Real Estate Leader 207-784-3800
Bought with:
Better Homes & Gardens Real Estate/The Masiello Group
Source: Maine Listings,MLS#: 1576863
Facts & features
Interior
Bedrooms & bathrooms
- Bedrooms: 3
- Bathrooms: 2
- Full bathrooms: 2
Bedroom 1
- Features: Full Bath
- Level: First
- Area: 151.04 Square Feet
- Dimensions: 12.36 x 12.22
Bedroom 2
- Level: First
- Area: 90.82 Square Feet
- Dimensions: 9.98 x 9.1
Bedroom 3
- Level: First
- Area: 135.42 Square Feet
- Dimensions: 12.2 x 11.1
Dining room
- Level: First
- Area: 61.9 Square Feet
- Dimensions: 6.94 x 8.92
Kitchen
- Level: First
- Area: 163.82 Square Feet
- Dimensions: 12.28 x 13.34
Living room
- Level: First
- Area: 244.1 Square Feet
- Dimensions: 12.26 x 19.91
Heating
- Forced Air
Cooling
- None
Appliances
- Included: Dishwasher, Microwave, Electric Range, Refrigerator
Features
- 1st Floor Primary Bedroom w/Bath, One-Floor Living, Primary Bedroom w/Bath
- Flooring: Carpet, Wood
- Basement: None
- Has fireplace: No
Interior area
- Total structure area: 1,512
- Total interior livable area: 1,512 sqft
- Finished area above ground: 1,512
- Finished area below ground: 0
Property
Parking
- Parking features: Paved, 5 - 10 Spaces
Features
- Patio & porch: Deck
Lot
- Features: Mobile Home Park, Near Turnpike/Interstate, Level
Details
- Additional structures: Outbuilding, Shed(s)
- Parcel number: SABAM008L0007055
- On leased land: Yes
- Zoning: MHP
Construction
Type & style
- Home type: MobileManufactured
- Architectural style: Other
- Property subtype: Mobile Home
Materials
- Mobile, Vinyl Siding
- Foundation: Slab
- Roof: Pitched,Shingle
Condition
- Year built: 2004
Utilities & green energy
- Electric: Circuit Breakers
- Sewer: Quasi-Public
- Water: Public
Community & neighborhood
Location
- Region: Sabattus
- Subdivision: Oak Hill
HOA & financial
HOA
- Has HOA: Yes
- HOA fee: $400 monthly
Other
Other facts
- Body type: Double Wide
Price history
| Date | Event | Price |
|---|---|---|
| 12/14/2023 | Sold | $110,000+10%$73/sqft |
Source: | ||
| 11/18/2023 | Pending sale | $100,000$66/sqft |
Source: | ||
| 11/7/2023 | Listed for sale | $100,000+119.8%$66/sqft |
Source: | ||
| 7/4/2012 | Listing removed | $45,500$30/sqft |
Source: CENTURY 21 Advantage #1030898 | ||
| 6/9/2012 | Pending sale | $45,500$30/sqft |
Source: CENTURY 21 Advantage #1030898 | ||
Public tax history
| Year | Property taxes | Tax assessment |
|---|---|---|
| 2024 | $1,268 +4.6% | $66,400 |
| 2023 | $1,212 +9.6% | $66,400 |
| 2022 | $1,106 +6.1% | $66,400 |
Find assessor info on the county website
Neighborhood: 04280
Nearby schools
GreatSchools rating
- 2/10Oak Hill Middle SchoolGrades: 5-8Distance: 2.3 mi
- 6/10Oak Hill High SchoolGrades: 9-12Distance: 0.3 mi
- NASabattus Primary SchoolGrades: PK-2Distance: 2.7 mi
