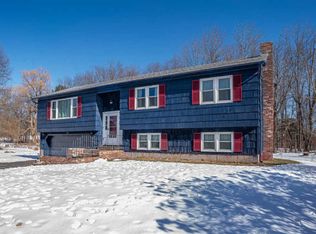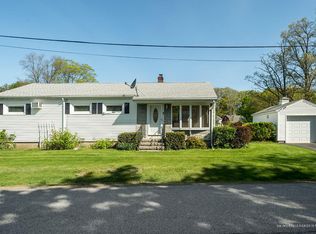New kitchen? Check. Spacious bedrooms? Check. Large yard? Check. Walking distance to town and the library? Check and check! This home has all the major updates done, you just have to move in! Newer roof, siding, boiler, and windows. Brand new Granite and oak kitchen. Hardwood floors on the first floor, new flooring upstairs, and a nearly 1 acre lot. This home is a lot larger than it appears, so definitely book a tour to come see it in person. We'll see you at the open house! Showings begin on 11/8/19.
This property is off market, which means it's not currently listed for sale or rent on Zillow. This may be different from what's available on other websites or public sources.


