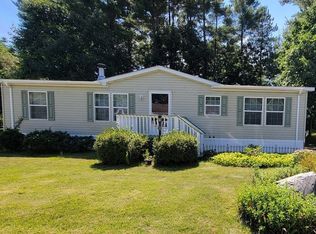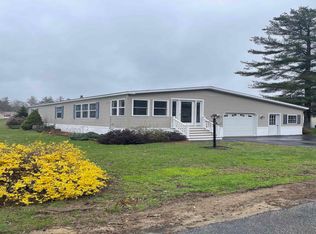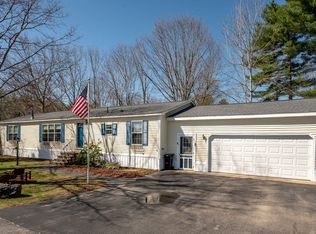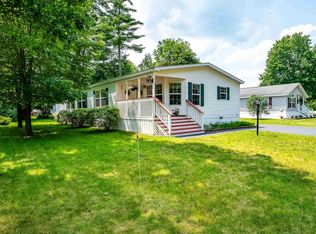Closed
Listed by:
Julie Davis,
KW Coastal and Lakes & Mountains Realty 603-610-8500,
Kasey Conary,
KW Coastal and Lakes & Mountains Realty
Bought with: Carey Giampa, LLC/Rye
$195,000
19 Temple Drive, Rochester, NH 03868
3beds
1,404sqft
Manufactured Home
Built in 2002
-- sqft lot
$223,700 Zestimate®
$139/sqft
$2,585 Estimated rent
Home value
$223,700
$199,000 - $248,000
$2,585/mo
Zestimate® history
Loading...
Owner options
Explore your selling options
What's special
Welcome to 19 Temple Drive, ideally located in the sought after Tara Estates 55+ community. Walk into this lovingly maintained home featuring 3 bedrooms and 2 full bathrooms and allow your vision to come to life with all of the space you will have for hosting, celebrating, crafting, or any other hobbies you may have while being in the comfort of your own home. The beautiful, spacious, screened in porch is perfect for enjoying your morning coffee, unwinding after a long day in your favorite rocker, or to use as a space for your house plants to thrive in the warm summer air. Outside, the beautiful lawn has been well taken care of and is a beautiful space for garden beds, outdoor furniture, or lawn games with guests. Additionally, a one-car garage eliminates the need to clear snow off your vehicle during New England winters. Concerned about power outages? Rest assured, this home features a whole house generator! *****Showings begin at the Open House on Tuesday May 21st 2:30PM-4:30PM.******
Zillow last checked: 8 hours ago
Listing updated: June 16, 2024 at 07:02am
Listed by:
Julie Davis,
KW Coastal and Lakes & Mountains Realty 603-610-8500,
Kasey Conary,
KW Coastal and Lakes & Mountains Realty
Bought with:
Cheryl Brown
Carey Giampa, LLC/Rye
Source: PrimeMLS,MLS#: 4996484
Facts & features
Interior
Bedrooms & bathrooms
- Bedrooms: 3
- Bathrooms: 2
- Full bathrooms: 1
- 3/4 bathrooms: 1
Heating
- Kerosene, Forced Air
Cooling
- Central Air
Appliances
- Included: Dishwasher, Dryer, Microwave, Electric Range, Refrigerator, Washer, Electric Water Heater
Features
- Ceiling Fan(s), Primary BR w/ BA, Soaking Tub, Walk-In Closet(s)
- Flooring: Carpet, Laminate
- Windows: Blinds, Skylight(s)
- Has basement: No
Interior area
- Total structure area: 1,404
- Total interior livable area: 1,404 sqft
- Finished area above ground: 1,404
- Finished area below ground: 0
Property
Parking
- Total spaces: 1
- Parking features: Paved, Driveway
- Garage spaces: 1
- Has uncovered spaces: Yes
Features
- Levels: One
- Stories: 1
- Patio & porch: Screened Porch
- Exterior features: Deck, Garden, Shed
Lot
- Features: Country Setting, Level
Details
- Parcel number: RCHEM0224B0309L0187
- Zoning description: A
- Other equipment: Standby Generator
Construction
Type & style
- Home type: MobileManufactured
- Property subtype: Manufactured Home
Materials
- Vinyl Siding
- Foundation: Skirted, Concrete Slab
- Roof: Architectural Shingle
Condition
- New construction: No
- Year built: 2002
Utilities & green energy
- Electric: 200+ Amp Service
- Sewer: Public Sewer
- Utilities for property: Cable Available, Propane, Underground Utilities
Community & neighborhood
Security
- Security features: Smoke Detector(s)
Location
- Region: Rochester
HOA & financial
Other financial information
- Additional fee information: Fee: $650
Price history
| Date | Event | Price |
|---|---|---|
| 6/14/2024 | Sold | $195,000+5.4%$139/sqft |
Source: | ||
| 5/30/2024 | Contingent | $185,000$132/sqft |
Source: | ||
| 5/28/2024 | Listed for sale | $185,000$132/sqft |
Source: | ||
| 5/24/2024 | Contingent | $185,000$132/sqft |
Source: | ||
| 5/20/2024 | Listed for sale | $185,000+39.2%$132/sqft |
Source: | ||
Public tax history
| Year | Property taxes | Tax assessment |
|---|---|---|
| 2024 | $3,344 -5.8% | $225,200 +63.3% |
| 2023 | $3,550 +9.4% | $137,900 +7.4% |
| 2022 | $3,246 +2.6% | $128,400 |
Find assessor info on the county website
Neighborhood: 03868
Nearby schools
GreatSchools rating
- 4/10East Rochester SchoolGrades: PK-5Distance: 1.2 mi
- 3/10Rochester Middle SchoolGrades: 6-8Distance: 4 mi
- 5/10Spaulding High SchoolGrades: 9-12Distance: 3.1 mi



