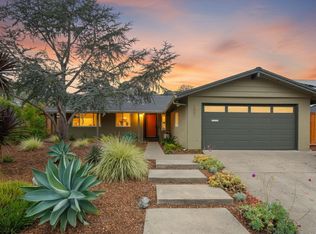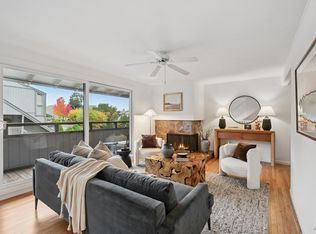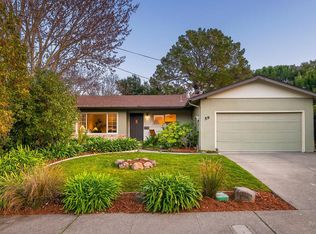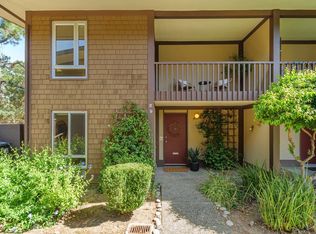Last opportunity to call this your home. This beautifully maintained home sits on a quiet cul-de-sac, offering the perfect blend of comfort, style, and serenity. Welcome to a bright, open-concept layout designed for effortless living and entertaining. The spacious gated driveway accommodates up to four vehicles and includes generous storage, plus additional flexible space ideal for hobbies, gear, or a home office. Outdoors, the magic continues. Your backyard sanctuary features sweeping panoramic views, a soothing hot tub, and a built-in BBQ area with a commercial-grade 4-burner oven perfect for alfresco dining and entertaining. Vibrant landscaping and thoughtfully designed outdoor spaces create a seamless indoor-outdoor lifestyle, whether you're hosting gatherings or savoring a quiet evening under the stars. The beautifully landscaped front yard enhances curb appeal and provides even more usable space. Ideally located close proximity to downtown San Rafael. Close proximity to to shops, cafes, restaurants, parks, and public transportation delivering the perfect balance of suburban tranquility and urban convenience. There is plenty of storage in this home and amazing views.
Under contract
Price cut: $100K (12/4)
$899,000
19 Tarrant Ct, San Rafael, CA 94903
3beds
1,390sqft
Est.:
Single Family Residence
Built in 1950
6,120.18 Square Feet Lot
$880,600 Zestimate®
$647/sqft
$-- HOA
What's special
Thoughtfully designed outdoor spacesQuiet cul-de-sacBright open-concept layoutVibrant landscapingAmazing viewsGenerous storageSoothing hot tub
- 91 days |
- 10,259 |
- 615 |
Zillow last checked: 8 hours ago
Listing updated: December 31, 2025 at 04:06pm
Listed by:
Fouzia Zaheer DRE #01727107 415-518-9009,
Vanguard Properties 415-655-5600
Source: SFAR,MLS#: 325087030 Originating MLS: San Francisco Association of REALTORS
Originating MLS: San Francisco Association of REALTORS
Facts & features
Interior
Bedrooms & bathrooms
- Bedrooms: 3
- Bathrooms: 2
- Full bathrooms: 2
Rooms
- Room types: Storage, Office, Laundry, Bonus Room
Primary bedroom
- Features: Closet, Sitting Area
- Area: 0
- Dimensions: 0 x 0
Bedroom 1
- Area: 0
- Dimensions: 0 x 0
Bedroom 2
- Area: 0
- Dimensions: 0 x 0
Bedroom 3
- Area: 0
- Dimensions: 0 x 0
Bedroom 4
- Area: 0
- Dimensions: 0 x 0
Primary bathroom
- Features: Radiant Heat, Tile, Tub w/Shower Over
Bathroom
- Features: Closet, Radiant Heat, Shower Stall(s), Tile
Dining room
- Features: Dining/Living Combo, Dining/Family Combo
- Area: 0
- Dimensions: 0 x 0
Family room
- Features: Deck Attached, View
- Level: Main
- Area: 0
- Dimensions: 0 x 0
Kitchen
- Features: Breakfast Area, Kitchen/Family Combo, Pantry Closet, Quartz Counter
- Level: Main
- Area: 0
- Dimensions: 0 x 0
Living room
- Features: Great Room
- Level: Main
- Area: 0
- Dimensions: 0 x 0
Heating
- Central
Cooling
- Ceiling Fan(s), Room Air, Window Unit(s)
Appliances
- Included: Dishwasher, Free-Standing Gas Range, Free-Standing Refrigerator, Range Hood, Tankless Water Heater
- Laundry: Hookups Only, Inside, Laundry Closet, Sink
Features
- Formal Entry
- Flooring: Tile, Wood
- Windows: Double Pane Windows
- Number of fireplaces: 1
- Fireplace features: Brick, Family Room
Interior area
- Total structure area: 1,390
- Total interior livable area: 1,390 sqft
Property
Parking
- Total spaces: 4
- Parking features: Alley Access, Boat, Private
- Carport spaces: 1
- Uncovered spaces: 1
Features
- Levels: One
- Stories: 1
- Entry location: Ground Floor
- Patio & porch: Covered, Front Porch, Uncovered Deck
- Exterior features: Outdoor Grill, Covered Courtyard, Outdoor Kitchen, Uncovered Courtyard
- Has spa: Yes
- Spa features: Private
- Fencing: Gate,Wood,Metal,Fenced,Back Yard
- Has view: Yes
- View description: Bay, City, Garden, Mountain(s), Trees/Woods
- Has water view: Yes
- Water view: Bay
Lot
- Size: 6,120.18 Square Feet
- Features: Cul-De-Sac, Dead End, Garden, Landscape Front, Landscape Misc, Low Maintenance, Street Lights
- Topography: Level
Details
- Parcel number: 17929127
- Zoning: R3
- Special conditions: Standard
- Other equipment: Intercom
Construction
Type & style
- Home type: SingleFamily
- Architectural style: Ranch
- Property subtype: Single Family Residence
Materials
- Glass, Cement Siding
- Foundation: Concrete
- Roof: Shingle
Condition
- Updated/Remodeled
- New construction: No
- Year built: 1950
Utilities & green energy
- Electric: 220 Volts
- Sewer: Public Sewer
- Water: Public
- Utilities for property: Public
Green energy
- Energy efficient items: Water Heater, Insulation, Heating
Community & HOA
Community
- Security: Carbon Monoxide Detector(s), Security Fence, Smoke Detector(s)
HOA
- Has HOA: No
Location
- Region: San Rafael
- Elevation: 0
Financial & listing details
- Price per square foot: $647/sqft
- Tax assessed value: $771,008
- Price range: $899K - $899K
- Date on market: 10/3/2025
- Cumulative days on market: 90 days
- Listing terms: Conventional
- Total actual rent: 0
- Road surface type: Paved Sidewalk, Asphalt
Estimated market value
$880,600
$837,000 - $925,000
$4,280/mo
Price history
Price history
| Date | Event | Price |
|---|---|---|
| 1/1/2026 | Contingent | $899,000$647/sqft |
Source: | ||
| 12/30/2025 | Listing removed | $4,500$3/sqft |
Source: Zillow Rentals Report a problem | ||
| 12/28/2025 | Price change | $4,500-2.2%$3/sqft |
Source: Zillow Rentals Report a problem | ||
| 12/12/2025 | Price change | $4,600-2.1%$3/sqft |
Source: Zillow Rentals Report a problem | ||
| 12/4/2025 | Price change | $899,000-10%$647/sqft |
Source: | ||
Public tax history
Public tax history
| Year | Property taxes | Tax assessment |
|---|---|---|
| 2025 | -- | $771,008 +2% |
| 2024 | $11,519 +2% | $755,893 +2% |
| 2023 | $11,288 +6.5% | $741,074 +2% |
Find assessor info on the county website
BuyAbility℠ payment
Est. payment
$5,469/mo
Principal & interest
$4307
Property taxes
$847
Home insurance
$315
Climate risks
Neighborhood: Civic Center
Nearby schools
GreatSchools rating
- 4/10Venetia Valley Elementary SchoolGrades: K-8Distance: 0.6 mi
- 9/10Terra Linda High SchoolGrades: 9-12Distance: 1.4 mi
- 6/10San Rafael High SchoolGrades: 9-12Distance: 1.8 mi
Schools provided by the listing agent
- District: San Rafael City Schools
Source: SFAR. This data may not be complete. We recommend contacting the local school district to confirm school assignments for this home.
- Loading



