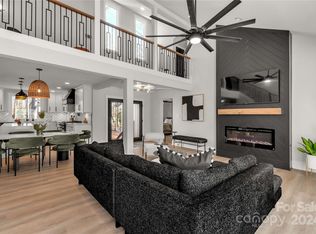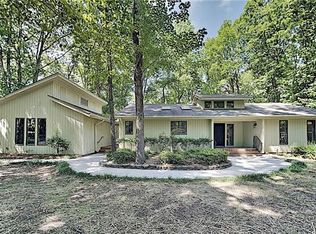Closed
$760,500
19 Tanglewood Rd, Clover, SC 29710
3beds
2,790sqft
Single Family Residence
Built in 1990
0.37 Acres Lot
$786,100 Zestimate®
$273/sqft
$2,796 Estimated rent
Home value
$786,100
$739,000 - $833,000
$2,796/mo
Zestimate® history
Loading...
Owner options
Explore your selling options
What's special
19 Tanglewood Road offers spacious ONE-LEVEL living within the gates of Lake Wylie's River Hills. This custom residence has generous entertaining areas w/vaulted ceilings & walls of windows. There's a roomy foyer, which opens to the formal dining w/built-ins & living with a see-through fireplace to the family room. It opens to the kitchen w/updated cabinetry, granite countertops, & stainless appliances including gas range & separate wall oven. While cooking, overlook the breakfast room w/views to the park-like yard. There are 3 good-sized bedrooms, including the primary suite w/its own sunroom, plus a luxurious bath w/soaking tub & large shower. Relax on the front porch, the back deck or the brick paver patio accessed from the living, family, breakfast & sunroom. There's laundry w/desk area, plus a 3-car garage with attic storage. This amenity-filled lakefront neighborhood has 24 hour security, a country club, a marina, walking trails, parks for vacation living every day. Welcome home!
Zillow last checked: 8 hours ago
Listing updated: August 01, 2023 at 12:40pm
Listing Provided by:
Bobby Sisk bobby@nestlewoodrealty.com,
Nestlewood Realty, LLC
Bought with:
Hala Matar
Redfin Corporation
Source: Canopy MLS as distributed by MLS GRID,MLS#: 4044048
Facts & features
Interior
Bedrooms & bathrooms
- Bedrooms: 3
- Bathrooms: 3
- Full bathrooms: 2
- 1/2 bathrooms: 1
- Main level bedrooms: 3
Primary bedroom
- Level: Main
Bedroom s
- Level: Main
Bedroom s
- Level: Main
Bathroom full
- Level: Main
Bathroom full
- Level: Main
Bathroom half
- Level: Main
Breakfast
- Level: Main
Dining room
- Level: Main
Family room
- Level: Main
Kitchen
- Level: Main
Laundry
- Level: Main
Living room
- Level: Main
Heating
- Natural Gas
Cooling
- Central Air
Appliances
- Included: Dishwasher, Disposal, Exhaust Hood, Gas Range, Microwave, Wall Oven
- Laundry: Laundry Room, Main Level
Features
- Breakfast Bar, Built-in Features, Cathedral Ceiling(s), Kitchen Island, Open Floorplan, Walk-In Closet(s)
- Flooring: Carpet, Tile, Wood
- Windows: Skylight(s)
- Has basement: No
- Attic: Pull Down Stairs
- Fireplace features: Family Room, Gas Log, Living Room, See Through
Interior area
- Total structure area: 2,790
- Total interior livable area: 2,790 sqft
- Finished area above ground: 2,790
- Finished area below ground: 0
Property
Parking
- Total spaces: 3
- Parking features: Attached Garage, Garage on Main Level
- Attached garage spaces: 3
- Details: 3 car garage with additional driveway parking.
Features
- Levels: One
- Stories: 1
- Patio & porch: Deck, Front Porch, Patio
- Body of water: Lake Wylie
Lot
- Size: 0.37 Acres
Details
- Parcel number: 5760101010
- Zoning: RSF-40
- Special conditions: Standard
Construction
Type & style
- Home type: SingleFamily
- Property subtype: Single Family Residence
Materials
- Brick Partial, Wood
- Foundation: Crawl Space
- Roof: Shingle
Condition
- New construction: No
- Year built: 1990
Utilities & green energy
- Sewer: County Sewer
- Water: County Water
Community & neighborhood
Location
- Region: Clover
- Subdivision: River Hills
HOA & financial
HOA
- Has HOA: Yes
- HOA fee: $543 quarterly
- Association name: River Hills Community Assoc.
Other
Other facts
- Listing terms: Cash,Conventional
- Road surface type: Concrete, Paved
Price history
| Date | Event | Price |
|---|---|---|
| 8/1/2023 | Sold | $760,500+1.4%$273/sqft |
Source: | ||
| 6/29/2023 | Listed for sale | $749,900+200%$269/sqft |
Source: | ||
| 8/28/2013 | Sold | $250,000-21.6%$90/sqft |
Source: | ||
| 5/23/2013 | Price change | $319,000-8.6%$114/sqft |
Source: RE/MAX EXECUTIVE REALTY #2103835 Report a problem | ||
| 12/22/2012 | Price change | $349,000-2.8%$125/sqft |
Source: RE/MAX EXECUTIVE REALTY #2103835 Report a problem | ||
Public tax history
| Year | Property taxes | Tax assessment |
|---|---|---|
| 2025 | -- | $29,204 +0.5% |
| 2024 | $4,105 +191.1% | $29,050 +147.7% |
| 2023 | $1,410 +21.4% | $11,730 |
Find assessor info on the county website
Neighborhood: 29710
Nearby schools
GreatSchools rating
- 7/10Crowders Creek Elementary SchoolGrades: PK-5Distance: 2.4 mi
- 5/10Oakridge Middle SchoolGrades: 6-8Distance: 3 mi
- 9/10Clover High SchoolGrades: 9-12Distance: 7.6 mi
Schools provided by the listing agent
- Elementary: Crowders Creek
- Middle: Oakridge
- High: Clover
Source: Canopy MLS as distributed by MLS GRID. This data may not be complete. We recommend contacting the local school district to confirm school assignments for this home.
Get a cash offer in 3 minutes
Find out how much your home could sell for in as little as 3 minutes with a no-obligation cash offer.
Estimated market value$786,100
Get a cash offer in 3 minutes
Find out how much your home could sell for in as little as 3 minutes with a no-obligation cash offer.
Estimated market value
$786,100

