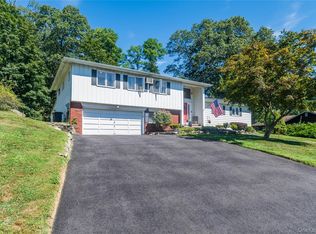You don't want to miss out on this beautiful 4-bedroom, 3.5-bathroom Colonial located in the charming south side of the City of Poughkeepsie. Upon entering the large tiled foyer area, you will be instantly pleased with the overwhelming amount of character this home offers. The sprawling main level offers a large eat-in-kitchen with exposed beam ceilings, granite countertops, a large granite center island, tiled backsplash, slow-close cabinets and stainless-steel appliances. The spacious formal living and dining areas provide hardwood flooring, more exposed beam ceilings, crown moldings and a woodburning fireplace. The sunlit den/office situated off of the main foyer provides plenty of built-in shelving and cabinet space. Working from home has never been so pleasant. Completing this sprawling main level, relax in the spacious family room that includes a large brick woodburning fireplace, exposed beam ceilings, shiplap accent walls and barn doors leading to a sun filled 4-season room complete with a wet bar. The second floor, sprawling with hardwood flooring, is where you will find each of the 4 bedrooms. The large master bedroom offers a huge walk in closet, plenty of space for a sitting area and includes a gorgeous updated master bathroom. This master bath is equipped with marble flooring, a large walk in shower & jacuzzi tub. The interior updates go on and on. If the beautiful interior wasn't enough to make you fall in love, head on out to the private fenced in rear year complete with a brick patio area and in-ground pool. There is plenty of space for entertaining. New windows, roof and siding. This home is conveniently located to shopping, restaurants & transportation. Nothing to do but move in!!
This property is off market, which means it's not currently listed for sale or rent on Zillow. This may be different from what's available on other websites or public sources.
