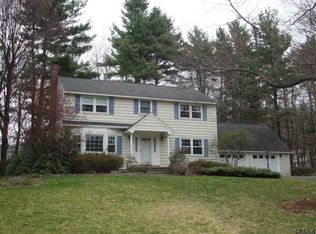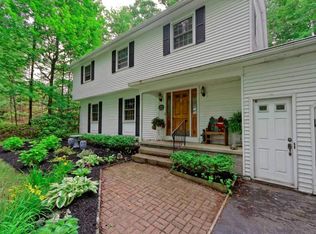Closed
$535,000
19 Tamarack Lane, Niskayuna, NY 12309
4beds
2,514sqft
Single Family Residence, Residential
Built in 1967
0.44 Acres Lot
$540,500 Zestimate®
$213/sqft
$3,047 Estimated rent
Home value
$540,500
$481,000 - $605,000
$3,047/mo
Zestimate® history
Loading...
Owner options
Explore your selling options
What's special
Clearly a cut above, this spacious, beautifully appointed home is located in the Niskayuna School District with the benefit of Town of Colonie property tax-savings. Situated in a very desired Niskayuna neighborhood, this 4 bedroom colonial home will satisfy all your needs. From the updated kitchen to the expansive family room with fireplace, to the formal dining room, large inviting living room, 1st floor laundry, plus 2nd floor primary bedroom with bath, and 3 additional spacious bedrooms upstairs, you'll be delighted to see what this house has to offer.
Zillow last checked: 8 hours ago
Listing updated: September 16, 2025 at 12:31pm
Listed by:
Linda P Bedian 518-207-5082,
Venture Realty Partners
Bought with:
Jamie M Mazuryk, 10301221528
CM Fox Real Estate
Source: Global MLS,MLS#: 202519845
Facts & features
Interior
Bedrooms & bathrooms
- Bedrooms: 4
- Bathrooms: 3
- Full bathrooms: 2
- 1/2 bathrooms: 1
Bedroom
- Level: Second
Bedroom
- Level: Second
Bedroom
- Level: Second
Bedroom
- Level: Second
Half bathroom
- Level: First
Full bathroom
- Level: Second
Full bathroom
- Level: Second
Den
- Level: First
Dining room
- Level: First
Kitchen
- Level: First
Laundry
- Level: First
Living room
- Level: First
Other
- Level: First
Heating
- Forced Air, Natural Gas
Cooling
- Central Air
Appliances
- Included: Dishwasher, Disposal, Dryer, Electric Oven, Microwave, Refrigerator, Washer
- Laundry: In Bathroom
Features
- Walk-In Closet(s), Ceramic Tile Bath, Eat-in Kitchen
- Flooring: Carpet, Hardwood
- Windows: Screens, Window Coverings, Window Treatments, Bay Window(s), Blinds, Curtain Rods, Drapes
- Basement: Full
- Number of fireplaces: 1
- Fireplace features: Family Room
Interior area
- Total structure area: 2,514
- Total interior livable area: 2,514 sqft
- Finished area above ground: 2,514
- Finished area below ground: 0
Property
Parking
- Total spaces: 6
- Parking features: Off Street, Paved, Attached, Driveway, Garage Door Opener
- Garage spaces: 2
- Has uncovered spaces: Yes
Features
- Patio & porch: Patio
- Exterior features: None
Lot
- Size: 0.44 Acres
- Features: Level, Sprinklers In Front, Sprinklers In Rear, Corner Lot, Landscaped
Details
- Parcel number: 012689 7.4356
- Zoning description: Single Residence
- Special conditions: Standard
Construction
Type & style
- Home type: SingleFamily
- Architectural style: Colonial
- Property subtype: Single Family Residence, Residential
Materials
- Aluminum Siding, Brick
- Foundation: Block
- Roof: Asphalt
Condition
- Updated/Remodeled
- New construction: No
- Year built: 1967
Utilities & green energy
- Sewer: Public Sewer
- Water: Public
- Utilities for property: Cable Available
Community & neighborhood
Location
- Region: Schenectady
Other
Other facts
- Listing terms: Assumable
Price history
| Date | Event | Price |
|---|---|---|
| 8/22/2025 | Sold | $535,000+1%$213/sqft |
Source: | ||
| 7/17/2025 | Pending sale | $529,900$211/sqft |
Source: | ||
| 7/7/2025 | Price change | $529,900-7%$211/sqft |
Source: | ||
| 6/18/2025 | Listed for sale | $569,900$227/sqft |
Source: | ||
Public tax history
| Year | Property taxes | Tax assessment |
|---|---|---|
| 2024 | -- | $185,000 |
| 2023 | -- | $185,000 |
| 2022 | -- | $185,000 |
Find assessor info on the county website
Neighborhood: 12309
Nearby schools
GreatSchools rating
- 7/10Birchwood Elementary SchoolGrades: K-5Distance: 0.3 mi
- 7/10Iroquois Middle SchoolGrades: 6-8Distance: 2.4 mi
- 9/10Niskayuna High SchoolGrades: 9-12Distance: 4.4 mi
Schools provided by the listing agent
- Elementary: Birchwood
- High: Niskayuna
Source: Global MLS. This data may not be complete. We recommend contacting the local school district to confirm school assignments for this home.

