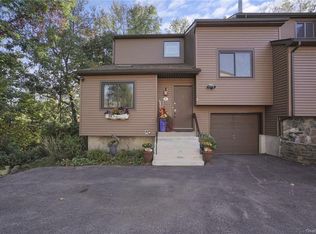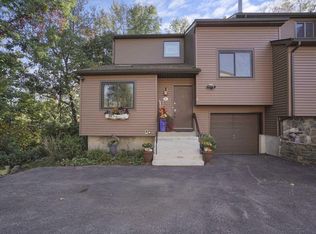Located in the desirable Round Hill community with a quiet, cul-de-sac position and a backdrop of beautiful woodlands, this townhome offers space and privacy while still being only minutes from the historic village of Fishkill with shopping, dining, and transportation. Commuters will delight over the proximity to many major highways including Rt 9, I 87, I 84 and the TSP. Not to mention one of two Metro-North train stations. Inside, this completely updated tri-level home is light-filled and elegant. There is a living room with vaulted ceilings, a wood-burning fireplace and skylight, plus a formal dining room with built-in breakfast bar that opens out to the oversized 12'x20' deck. Sip your morning coffee while admiring the views of the Zen-like backyard and Catskill Mountains. The kitchen is beautifully appointed with caesarstone quartz countertops, custom wood cabinets and recessed lighting. There is also a powder room, laundry and bonus room off the kitchen that is ready to be converted into a fourth bedroom. A full bathroom and two generously sized bedrooms are located upstairs, and the finished walk-out basement offers an extra bedroom and another updated bathroom. A host of extra features including a whole-house generator, an attached one-car garage and two additional off-street parking spaces. Low common fees and an enviable location in a desirable community with a pool, playground, tennis and basketball courts and sidewalks for afternoon strolls, enhance this home's appeal.
This property is off market, which means it's not currently listed for sale or rent on Zillow. This may be different from what's available on other websites or public sources.

