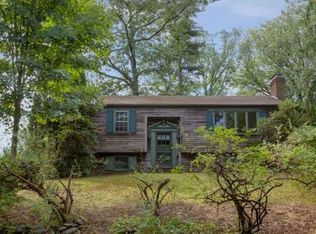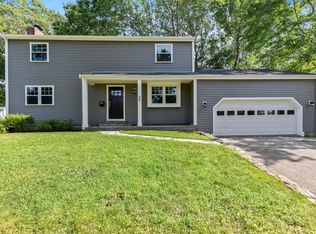Closed
$815,000
19 Tall Pine Road, Cape Elizabeth, ME 04107
4beds
2,586sqft
Single Family Residence
Built in 1967
10,454.4 Square Feet Lot
$1,009,500 Zestimate®
$315/sqft
$4,119 Estimated rent
Home value
$1,009,500
$909,000 - $1.13M
$4,119/mo
Zestimate® history
Loading...
Owner options
Explore your selling options
What's special
Welcome to your dream home in the heart of Cape Elizabeth. This delightful 4-bedroom, 2.5-bathroom home is perfectly situated on a corner lot with beautiful mature landscaping and it's just a short stroll to the local library, C-Salt, and schools.
Step inside to discover a spacious first floor characterized by an open-concept layout. The family room, complete with a cozy wood-burning fireplace, flows seamlessly into the kitchen, creating an inviting space for gatherings. Adjacent to the kitchen, the dining room is perfect for entertaining, while a generous living room featuring a gas stove offers an additional area for relaxation and entertaining. Conveniently, the first floor also includes a laundry area and a powder room.
Upstairs, you'll find your private retreat, a primary suite boasting a remodeled bath and a walk-in closet plus three additional well-appointed bedrooms and a hall bath, ensuring comfort for family and guests alike.
On the lower level you'll find a finished room that has huge potential to be so many things and leads to the garage.
This home is not only aesthetically pleasing but also boasts recent upgrades, including fresh interior paint, a new roof, and a heating system that's just a year old. Move-in ready and brimming with potential, this Cape Elizabeth gem is ideal for those seeking a blend of comfort and convenience in a beloved community. Don't miss the opportunity to call this remarkable property home!
Zillow last checked: 8 hours ago
Listing updated: December 20, 2024 at 10:15am
Listed by:
Legacy Properties Sotheby's International Realty
Bought with:
Legacy Properties Sotheby's International Realty
Source: Maine Listings,MLS#: 1609388
Facts & features
Interior
Bedrooms & bathrooms
- Bedrooms: 4
- Bathrooms: 3
- Full bathrooms: 2
- 1/2 bathrooms: 1
Primary bedroom
- Features: Full Bath, Walk-In Closet(s)
- Level: Second
Bedroom 1
- Features: Closet
- Level: Second
Bedroom 2
- Features: Closet
- Level: Second
Bedroom 3
- Features: Closet
- Level: Second
Dining room
- Level: First
Family room
- Features: Built-in Features, Gas Fireplace
- Level: First
Kitchen
- Features: Eat-in Kitchen
- Level: First
Living room
- Features: Gas Fireplace
- Level: First
Heating
- Baseboard, Hot Water, Zoned
Cooling
- None
Appliances
- Included: Dishwasher, Dryer, Gas Range, Refrigerator, Washer
Features
- Shower, Storage, Walk-In Closet(s), Primary Bedroom w/Bath
- Flooring: Tile, Wood
- Basement: Interior Entry,Finished,Full,Unfinished
- Number of fireplaces: 2
Interior area
- Total structure area: 2,586
- Total interior livable area: 2,586 sqft
- Finished area above ground: 2,170
- Finished area below ground: 416
Property
Parking
- Total spaces: 2
- Parking features: Paved, 1 - 4 Spaces, Off Street, Garage Door Opener
- Garage spaces: 2
Features
- Patio & porch: Deck
Lot
- Size: 10,454 sqft
- Features: City Lot, Near Public Beach, Near Shopping, Neighborhood, Corner Lot, Landscaped
Details
- Parcel number: CAPEU23002034000
- Zoning: Residential
- Other equipment: Cable, Internet Access Available
Construction
Type & style
- Home type: SingleFamily
- Architectural style: Colonial
- Property subtype: Single Family Residence
Materials
- Wood Frame, Shingle Siding
- Roof: Shingle
Condition
- Year built: 1967
Utilities & green energy
- Electric: Circuit Breakers
- Sewer: Public Sewer
- Water: Public
Community & neighborhood
Location
- Region: Cape Elizabeth
Price history
| Date | Event | Price |
|---|---|---|
| 12/20/2024 | Sold | $815,000+6.5%$315/sqft |
Source: | ||
| 11/19/2024 | Pending sale | $765,000$296/sqft |
Source: | ||
| 11/14/2024 | Listed for sale | $765,000$296/sqft |
Source: | ||
Public tax history
| Year | Property taxes | Tax assessment |
|---|---|---|
| 2024 | $14,172 | $634,400 |
| 2023 | $14,172 +105.7% | $634,400 +94.7% |
| 2022 | $6,891 +4.4% | $325,800 |
Find assessor info on the county website
Neighborhood: 04107
Nearby schools
GreatSchools rating
- 10/10Pond Cove Elementary SchoolGrades: K-4Distance: 0.4 mi
- 10/10Cape Elizabeth Middle SchoolGrades: 5-8Distance: 0.5 mi
- 10/10Cape Elizabeth High SchoolGrades: 9-12Distance: 0.7 mi

Get pre-qualified for a loan
At Zillow Home Loans, we can pre-qualify you in as little as 5 minutes with no impact to your credit score.An equal housing lender. NMLS #10287.

