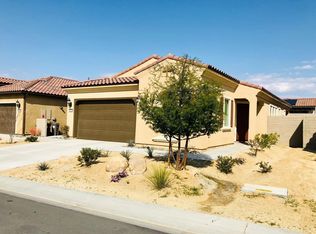Sold for $830,000 on 04/26/24
Listing Provided by:
William Morgner DRE #01863356 760-832-4000,
Equity Union,
Co-Listing Agent: Dean Keefer DRE #01956616 760-777-2585,
Equity Union
Bought with: Bennion Deville Homes
$830,000
19 Syrah, Rancho Mirage, CA 92270
2beds
1,858sqft
Single Family Residence
Built in 2018
10,454 Square Feet Lot
$852,900 Zestimate®
$447/sqft
$4,338 Estimated rent
Home value
$852,900
$802,000 - $913,000
$4,338/mo
Zestimate® history
Loading...
Owner options
Explore your selling options
What's special
Introducing this grand scale Plan 5 Prairie Haven in Phase 1, offering 2 beds, 2 baths, and an office with sleek barn doors, flooded with natural light, set on a .24-acre lot with only one neighbor allowing you to take in the incredible unobstructed panoramic mountain views and natural surroundings. Step onto 12'x24' porcelain tile flooring throughout. The kitchen boasts granite counters, suede finish backsplash, Whirlpool appliances (including refrigerator), pendant lighting, and a walk-in pantry. A central courtyard leads to the pergola with fire table. Indoors, the cafe and gathering room open seamlessly to the outdoors via double-opening center sliding glass doors. The owner's suite features dual vanities, a shower with bench, ample linen storage, and a spacious closet. Relax on the fully covered patio with motorized awnings, overlooking the refreshing pool with tanning shelf and glass water feature, or unwind in the therapy spa. The 2.5-car garage includes its own AC system and pre-wiring for an electric car. Enjoy savings with a Tesla SOLAR LEASE of $101.44/mo. Plus, this home comes fully equipped with a washer, dryer, and all wall-mounted TVs.
Zillow last checked: 8 hours ago
Listing updated: December 18, 2024 at 10:04pm
Listing Provided by:
William Morgner DRE #01863356 760-832-4000,
Equity Union,
Co-Listing Agent: Dean Keefer DRE #01956616 760-777-2585,
Equity Union
Bought with:
Christina Cook
Bennion Deville Homes
Source: CRMLS,MLS#: 219103550DA Originating MLS: California Desert AOR & Palm Springs AOR
Originating MLS: California Desert AOR & Palm Springs AOR
Facts & features
Interior
Bedrooms & bathrooms
- Bedrooms: 2
- Bathrooms: 2
- Full bathrooms: 2
Bathroom
- Features: Low Flow Plumbing Fixtures, Linen Closet, Tub Shower, Vanity
Kitchen
- Features: Granite Counters, Kitchen Island
Pantry
- Features: Walk-In Pantry
Heating
- Central, Electric, Forced Air, Heat Pump, Natural Gas, Zoned
Cooling
- Central Air, Dual, Electric, Wall/Window Unit(s), Zoned
Appliances
- Included: Dishwasher, Electric Oven, Gas Cooking, Gas Cooktop, Disposal, Gas Water Heater, Microwave, Refrigerator, Range Hood, Tankless Water Heater, Vented Exhaust Fan, Water To Refrigerator
- Laundry: Laundry Room
Features
- Breakfast Bar, Built-in Features, Block Walls, Separate/Formal Dining Room, High Ceilings, Open Floorplan, Recessed Lighting, Storage, Primary Suite, Utility Room, Walk-In Pantry, Walk-In Closet(s)
- Flooring: Tile
- Doors: Sliding Doors
- Windows: Double Pane Windows, Low-Emissivity Windows, Screens
- Has fireplace: Yes
- Fireplace features: Free Standing, Gas, Outside
Interior area
- Total interior livable area: 1,858 sqft
Property
Parking
- Total spaces: 4.5
- Parking features: Direct Access, Driveway, Garage, Golf Cart Garage, Garage Door Opener, Guest, Oversized, Permit Required, On Street, Side By Side, Tandem
- Attached garage spaces: 2.5
- Uncovered spaces: 2
Features
- Levels: One
- Stories: 1
- Patio & porch: Covered
- Exterior features: Fire Pit
- Has private pool: Yes
- Pool features: Community, Gunite, Electric Heat, In Ground, Lap, Pebble, Private
- Spa features: Community, Gunite, Heated, In Ground, Private
- Fencing: Block
- Has view: Yes
- View description: Mountain(s), Panoramic, Pool
Lot
- Size: 10,454 sqft
- Features: Back Yard, Close to Clubhouse, Drip Irrigation/Bubblers, Front Yard, Irregular Lot, Lawn, Landscaped, Level, Near Park, Planned Unit Development, Paved, Sprinklers Timer, Yard
Details
- Additional structures: Gazebo
- Parcel number: 673830035
- Special conditions: Standard
Construction
Type & style
- Home type: SingleFamily
- Architectural style: Contemporary,Modern,Traditional
- Property subtype: Single Family Residence
Materials
- Brick, Stucco
- Foundation: Slab, See Remarks
- Roof: Tile
Condition
- Additions/Alterations,Updated/Remodeled
- New construction: No
- Year built: 2018
Details
- Builder model: Haven
Utilities & green energy
- Electric: 220 Volts in Garage
Community & neighborhood
Security
- Security features: Fire Sprinkler System, Gated Community, 24 Hour Security, Security Lights
Community
- Community features: Gated, Park, Pool
Senior living
- Senior community: Yes
Location
- Region: Rancho Mirage
- Subdivision: Del Webb Rm
HOA & financial
HOA
- Has HOA: Yes
- HOA fee: $420 monthly
- Amenities included: Bocce Court, Billiard Room, Clubhouse, Controlled Access, Fitness Center, Fire Pit, Maintenance Grounds, Game Room, Lake or Pond, Meeting Room, Management, Meeting/Banquet/Party Room, Other Courts, Other, Picnic Area, Pet Restrictions, Recreation Room, Tennis Court(s), Trail(s)
- Association name: Del Webb Rancho Mirage
Other
Other facts
- Listing terms: Cash,Cash to New Loan,Conventional,1031 Exchange,VA Loan
Price history
| Date | Event | Price |
|---|---|---|
| 4/26/2024 | Sold | $830,000-4.5%$447/sqft |
Source: | ||
| 3/28/2024 | Pending sale | $869,000$468/sqft |
Source: | ||
| 3/13/2024 | Contingent | $869,000$468/sqft |
Source: | ||
| 2/21/2024 | Price change | $869,000-3.3%$468/sqft |
Source: | ||
| 1/25/2024 | Price change | $899,000-4.1%$484/sqft |
Source: | ||
Public tax history
| Year | Property taxes | Tax assessment |
|---|---|---|
| 2025 | $10,421 +4% | $692,288 +8.7% |
| 2024 | $10,018 +0.1% | $636,724 +2% |
| 2023 | $10,005 +1.1% | $624,240 +2% |
Find assessor info on the county website
Neighborhood: 92270
Nearby schools
GreatSchools rating
- 7/10Sunny Sands Elementary SchoolGrades: K-5Distance: 2.4 mi
- 4/10Nellie N. Coffman Middle SchoolGrades: 6-8Distance: 1.7 mi
- 6/10Rancho Mirage HighGrades: 9-12Distance: 1.6 mi

Get pre-qualified for a loan
At Zillow Home Loans, we can pre-qualify you in as little as 5 minutes with no impact to your credit score.An equal housing lender. NMLS #10287.
Sell for more on Zillow
Get a free Zillow Showcase℠ listing and you could sell for .
$852,900
2% more+ $17,058
With Zillow Showcase(estimated)
$869,958
