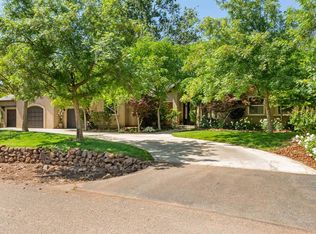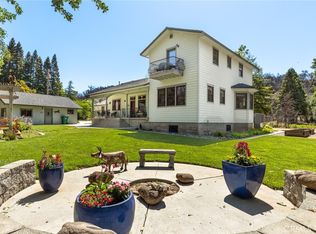Tucked away on a private 1.25-acre lot, this beautiful 3-bedroom, 2.5-bath + SHOP offers the best of peaceful country living with Rock Creek flowing right through your backyard. Surrounded by a lush green lawn, tall oak and birch trees, and a wraparound driveway, the property is as scenic as it is functional. Step inside to a welcoming formal living room, then head into the bright family room where floor-to-ceiling windows frame stunning views of the creek. Vaulted ceilings, recessed lighting, and a cozy wood-burning fireplace add warmth and charm. The kitchen is built to handle it all—featuring stainless steel appliances, tons of cabinet and counter space, a center island, and a dedicated coffee bar. Just off the kitchen, you’ll find a half bath, laundry room, and access to the attached two-car garage. Down the hall, the spacious primary suite is a quiet retreat with tranquil backyard views and its own private patio. The ensuite bath includes a HUGE walk-in closet, dual vanities, a walk-in shower, and a soaking tub positioned to take in the view. Two additional guest bedrooms and a full guest bath with a tub/shower combo round out the main home. The backyard is peaceful and well-maintained, offering a natural retreat feel. It features lush green grass, surrounded by mature trees that provide shade and a sense of privacy. A wooden gazebo is nestled into the landscape, perfect for outdoor dining or relaxing by the water. Need space for your projects or toys? The detached shop is ready for work or play, with two roll-up doors, a workbench, and built-in shelving—ideal for car enthusiasts, hobbyists, or extra storage. With its tranquil setting and seamless connection to nature, this retreat feels miles away from it all—yet close to everything you need. This home is a MUST SEE! Book your showing today.
This property is off market, which means it's not currently listed for sale or rent on Zillow. This may be different from what's available on other websites or public sources.


