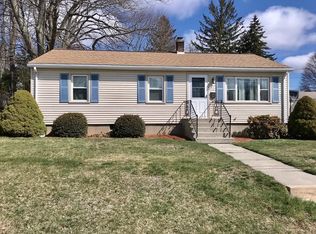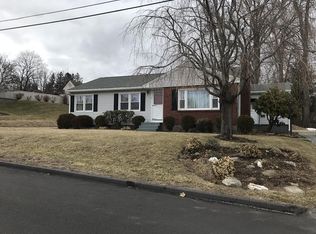....Happiness is living in Auburn with our great school system and highway access. The MA Pike and I-290/395 just minutes away. Adorable ranch with finished walk up attic for third bedroom (no closet). Hardwood floors, fireplace, partially finished lower level for possible "in-law" or summer kitchen for those who love to cook. Perfect for outdoor entertaining too. Slider to pretty yard with patio and garden. Breezeway between house and garage has no heat but great for added living space in 3 seasons. French drain added on side of house in 2011 for proper drainage. Hot water tank 3 years old, boiler in 2006, roof in 2006, bow window in 2012. Also listed in MLS under multi-family.
This property is off market, which means it's not currently listed for sale or rent on Zillow. This may be different from what's available on other websites or public sources.

