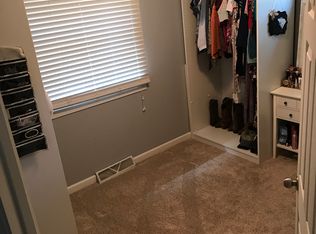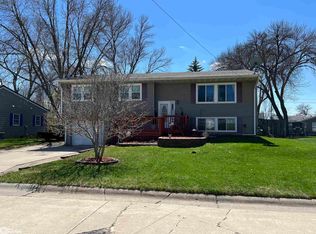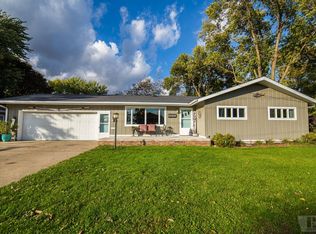Sold
$270,000
19 Sunset View Dr, Clear Lake, IA 50428
4beds
1,092sqft
Single Family Residence
Built in 1968
9,234.72 Square Feet Lot
$273,900 Zestimate®
$247/sqft
$1,306 Estimated rent
Home value
$273,900
$216,000 - $348,000
$1,306/mo
Zestimate® history
Loading...
Owner options
Explore your selling options
What's special
First Time on the Market – A Home with Heart and Endless Potential Lovingly cared for and full of character, this 4-bedroom, 2-bath family home is ready for its next chapter. Nestled just a block from the lake, this gem offers an unbeatable location and the perfect blend of warmth and opportunity. Step inside to find two spacious family rooms, a cozy wood-burning fireplace, and an oversized attached garage—ideal for storage or hobbies. The expansive backyard is a true highlight, offering space to relax, entertain, or expand. This home is bursting with potential. Envision your dream open-concept layout, a custom kitchen, and seamless walkout access to a future deck overlooking the serene yard. With solid bones and timeless charm, this is your chance to create something truly special. Bring your vision and make this one-of-a-kind property your forever home!
Zillow last checked: 8 hours ago
Listing updated: August 13, 2025 at 09:06am
Listed by:
Carrie J Shannon 641-583-1649,
Hall Realty
Bought with:
Emily Hill, ***
Hall Realty
Source: NoCoast MLS as distributed by MLS GRID,MLS#: 6328293
Facts & features
Interior
Bedrooms & bathrooms
- Bedrooms: 4
- Bathrooms: 2
- Full bathrooms: 1
- 3/4 bathrooms: 1
Bedroom 2
- Level: Upper
Bedroom 3
- Level: Upper
Bedroom 4
- Level: Lower
Other
- Level: Upper
Dining room
- Level: Upper
Family room
- Level: Lower
Kitchen
- Level: Upper
Living room
- Level: Upper
Heating
- Forced Air
Cooling
- Central Air
Features
- Basement: Full
- Number of fireplaces: 1
Interior area
- Total interior livable area: 1,092 sqft
Property
Parking
- Total spaces: 2
- Parking features: Attached, Concrete
- Garage spaces: 2
Accessibility
- Accessibility features: None
Lot
- Size: 9,234 sqft
- Dimensions: 90 x 98
Details
- Parcel number: 051235700700
Construction
Type & style
- Home type: SingleFamily
- Architectural style: Split Level
- Property subtype: Single Family Residence
Materials
- HardiPlank Type
Condition
- Year built: 1968
Utilities & green energy
- Sewer: Public Sewer
- Water: Public
Community & neighborhood
Location
- Region: Clear Lake
HOA & financial
HOA
- Has HOA: No
- Association name: NCIR
Price history
| Date | Event | Price |
|---|---|---|
| 8/13/2025 | Sold | $270,000-9.7%$247/sqft |
Source: | ||
| 6/30/2025 | Pending sale | $299,000$274/sqft |
Source: | ||
| 6/4/2025 | Listed for sale | $299,000$274/sqft |
Source: | ||
Public tax history
| Year | Property taxes | Tax assessment |
|---|---|---|
| 2024 | $2,946 -2.8% | $248,980 |
| 2023 | $3,030 +2.8% | $248,980 +23% |
| 2022 | $2,948 +4.8% | $202,350 +6.6% |
Find assessor info on the county website
Neighborhood: 50428
Nearby schools
GreatSchools rating
- 9/10Clear Creek Elementary SchoolGrades: PK-5Distance: 1.4 mi
- 7/10Clear Lake Middle SchoolGrades: 6-8Distance: 1.5 mi
- 8/10Clear Lake High SchoolGrades: 9-12Distance: 1.5 mi

Get pre-qualified for a loan
At Zillow Home Loans, we can pre-qualify you in as little as 5 minutes with no impact to your credit score.An equal housing lender. NMLS #10287.


