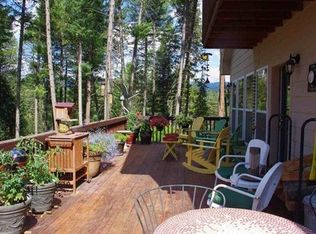Sold
Price Unknown
19 Sunset Rd, Garden Valley, ID 83622
3beds
3baths
3,538sqft
Single Family Residence
Built in 2006
1.01 Acres Lot
$-- Zestimate®
$--/sqft
$3,980 Estimated rent
Home value
Not available
Estimated sales range
Not available
$3,980/mo
Zestimate® history
Loading...
Owner options
Explore your selling options
What's special
Take in the views of the 10th & 11th greens at Terrace Lakes Golf Resort. Adjacent lot is also included in the list price. Expansive log sided home with covered wrap around decks. This is an entertainer's delight. All rooms are spacious. The lower level family room includes a wet bar and pool table. The large downstairs bedroom can be used as a hobby room or office with built in desk. Big laundry room with utility sink. The detached 2 car garage with carport, now a shop was used as a living space while building the home. There is a bathroom with shower, kitchen sink and cabinets as well as a sleeping loft, and woodstove. Attached 1 car garage. Fenced in garden area. Most furniture is negotiable. Includes golf cart and tractor.
Zillow last checked: 8 hours ago
Listing updated: October 27, 2023 at 11:30am
Listed by:
Antonia Palmiotto 208-315-5418,
Garden Valley Properties
Bought with:
Tyler Morse
Homes of Idaho
Source: IMLS,MLS#: 98881887
Facts & features
Interior
Bedrooms & bathrooms
- Bedrooms: 3
- Bathrooms: 3
- Main level bathrooms: 2
- Main level bedrooms: 1
Primary bedroom
- Level: Main
- Area: 323
- Dimensions: 19 x 17
Bedroom 2
- Level: Lower
- Area: 374
- Dimensions: 17 x 22
Bedroom 3
- Level: Lower
- Area: 442
- Dimensions: 17 x 26
Dining room
- Level: Main
- Area: 285
- Dimensions: 19 x 15
Family room
- Level: Lower
- Area: 667
- Dimensions: 29 x 23
Kitchen
- Level: Main
- Area: 170
- Dimensions: 10 x 17
Living room
- Level: Main
- Area: 285
- Dimensions: 19 x 15
Heating
- Heated, Forced Air, Propane, Wall Furnace, Wood
Cooling
- Central Air
Appliances
- Included: Water Heater, Electric Water Heater, Gas Water Heater, Dishwasher, Disposal, Microwave, Oven/Range Freestanding, Refrigerator, Washer, Dryer, Water Softener Owned, Gas Oven, Gas Range
Features
- Bathroom, Kitchen, Shower, Sink, Workbench, Bed-Master Main Level, Family Room, Walk-In Closet(s), Breakfast Bar, Pantry, Kitchen Island, Laminate Counters, Number of Baths Main Level: 2, Number of Baths Below Grade: 1
- Flooring: Concrete, Carpet, Engineered Vinyl Plank, Vinyl
- Basement: Daylight,Walk-Out Access
- Number of fireplaces: 2
- Fireplace features: Two, Pellet Stove, Wood Burning Stove
Interior area
- Total structure area: 3,538
- Total interior livable area: 3,538 sqft
- Finished area above ground: 1,773
- Finished area below ground: 1,765
Property
Parking
- Total spaces: 4
- Parking features: Garage Door Access, Attached, Detached, Carport
- Attached garage spaces: 3
- Carport spaces: 1
- Covered spaces: 4
- Details: Garage: 18x23
Features
- Levels: Single with Below Grade
- Patio & porch: Covered Patio/Deck
- Has view: Yes
Lot
- Size: 1.01 Acres
- Features: 1 - 4.99 AC, Garden, Views, Rolling Slope, Wooded, Winter Access
Details
- Additional structures: Shop
- Parcel number: RP072100331980 & RP07210000031A
Construction
Type & style
- Home type: SingleFamily
- Property subtype: Single Family Residence
Materials
- Insulation, Frame, Log, Wood Siding
- Foundation: Crawl Space
- Roof: Metal
Condition
- Year built: 2006
Utilities & green energy
- Sewer: Septic Tank
- Water: Community Service
- Utilities for property: Electricity Connected, Water Connected
Community & neighborhood
Location
- Region: Garden Valley
- Subdivision: Terrace Lakes
HOA & financial
HOA
- Has HOA: Yes
- HOA fee: $125 monthly
Other
Other facts
- Listing terms: Cash,Conventional,FHA,VA Loan
- Ownership: Fee Simple
Price history
Price history is unavailable.
Public tax history
| Year | Property taxes | Tax assessment |
|---|---|---|
| 2017 | $507 | $41,500 -84.1% |
| 2016 | $507 -82.3% | $261,697 -28% |
| 2015 | $2,859 | $363,232 -1% |
Find assessor info on the county website
Neighborhood: 83622
Nearby schools
GreatSchools rating
- 4/10Garden Valley SchoolGrades: PK-12Distance: 4.8 mi
Schools provided by the listing agent
- Elementary: Garden Vly
- Middle: Garden Valley
- High: Garden Valley
- District: Garden Valley School District #71
Source: IMLS. This data may not be complete. We recommend contacting the local school district to confirm school assignments for this home.
