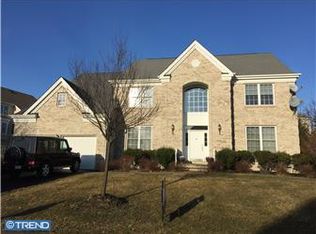COMING SOON – June 25, 2022! Go to www.AskDCC.com to Set Up a Private Showing When This Home Hits The Market, For Up-to-Date Info and to Ask Any Question You Have About This Property; For a complete list of all of our coming soon listings, go to www.ComingSoonListings.com or give us a call at 215-576-8666, ext 2! Thanks and have a great day! Fantastic Center Hall Brick Colonial In Desirable Estates At Huntingdon Valley with The Beautiful SunRoom Addition and a Fabulous One-of-a Kind BackYard Oasis!! This Home is One of Lower Moreland’s Finest! Meticulously Well Manicured Landscaping In Both the Front and Back of the Home that Features a Large Koi Pond; Relax on the Slate Patio That Has Both a Shaded and a Not Shaded Area For Relaxing and Entertaining; This Home Was One of the First Built in the Community Before the HOA Was Formed and Koi Ponds Are Not Permitted To Be Built Any Longer; This Fully Fenced Backyard is Truly a Must See! Huge 2-Story Foyer Entry Welcomes You Home with Tiled Flooring, Winding Stairwell, Two Closets and a Chandelier; Other Than the Foyer and the Bathrooms, There is Beautiful, Custom, HardWood Flooring Throughout the Entire Home! These Homes Were Built With an Additional Room on the First Floor Which Can Be Used as An Large Office, A PlayRoom or a First Floor Bedroom; And The Foyer Bath Next To This Additional Room Can Easily Be Made Into a Full Bath To Allow For Complete First Floor Living; French Doors Lead to This Bonus Room Is Currently Being Used as a Billiard Room with a Pool Table, Billiard Lamp Lighting and Seating; The Pool Table is Negotiable; Living Room With Crown Molding, Large Window and a Beautiful Custom Built-in BookCase; Dining Room with Chandelier Lighting, Crown Molding and French Doors Leading to the Private Backyard Patios; Large Eat-In Kitchen with Tons of Granite Counters and Custom 42-Inch Cabinets, a Good Size Pantry, a Large Island, Recessed Lighting, a Double Oven, a Gas CookTop and a Breakfast Area! Kitchen Overlooks a 2-Story Family Room with Two Huge Floor-to-Ceiling Windows, Chandelier, Recessed Lighting, a Gas Fireplace and BackSteps to the Second Floor! Sunroom/Four Season Addition with Vaulted Ceiling, Three Walls of Windows For Loads of Natural Light, Chandelier Lighting, Tiled Flooring and Door the Leads to Another Back Patio! Large First Floor Laundry Room with Added Storage and Laundry Sink; Convenient Powder Room Off the Kitchen Can Be Easily Made Into a Full Bath and Completes the Main Level; Take the Front or Back Oak Risers to the Second Floor With 4 Very Spacious Bedrooms! The Master Suite and Sitting Area is Warmly Decorated and Has a Vaulted Ceiling, Chandelier Lighting and a Large Walk-in Closet; The Master Bath is a Good Size and Has a Double Sink Vanity, Tiled Flooring, a Clear Glass Stall Shower, and Jacuzzi Tub with Windows Overlooking the Backyard! Additional Three Bedrooms are Generously Sized with Plenty of Closet Space and Share a Hall Bath with Separate Vanity and Sink Area! On the Lower Level You Will Find An Enormous Basement, Just Waiting to be Finished For Additional Living Space! This Home Will Not Last!!! Certified Pre-Owned Home Has Been Pre-Inspected, Report Will Be Available in MLS Downloads When The Home Starts Showings, See What Repairs Have Been Made If Any!
This property is off market, which means it's not currently listed for sale or rent on Zillow. This may be different from what's available on other websites or public sources.

