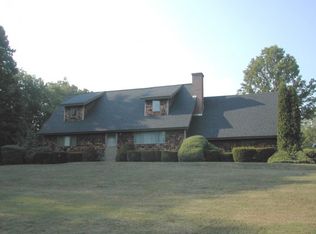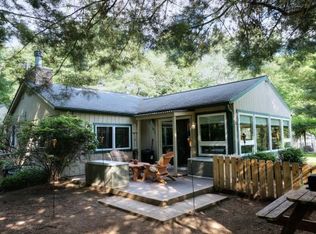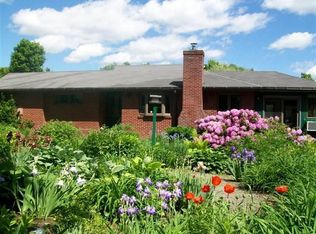Impeccable center hall colonial home on a quiet cul de sac. This home has been lovingly cared for and improved since the owners built it in 1994. Set on a manicured 2.04 acre lot with paved driveway and oversized two car garage. Interior features a flexible open floorplan with 12x25 family room addition. Lovely side porch with outdoor fireplace and patio off the dining room. Expansive back deck overlooking immaculate back yard. Large inground pool with pool house and tasteful aluminum fence. Pool house also houses an additional one car garage and finished storage area with refrigerator. Expansive lawn is private and large enough to accommodate fun with family or friends for years to come. This is truly a house that you'll want to call home!
This property is off market, which means it's not currently listed for sale or rent on Zillow. This may be different from what's available on other websites or public sources.


