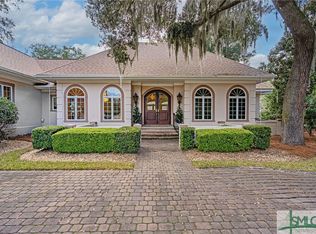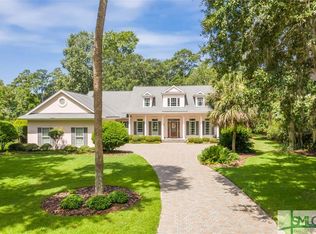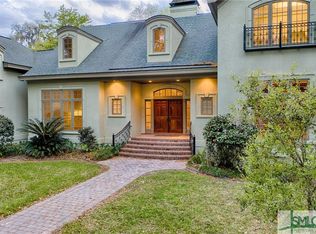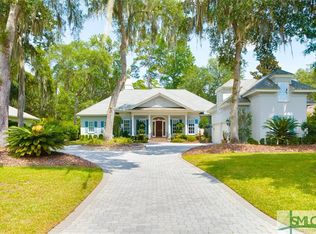Sold for $1,400,000
$1,400,000
19 Sundew Rd, Savannah, GA 31411
3beds
3,853sqft
SingleFamily
Built in 1997
0.5 Acres Lot
$1,590,200 Zestimate®
$363/sqft
$5,083 Estimated rent
Home value
$1,590,200
$1.40M - $1.81M
$5,083/mo
Zestimate® history
Loading...
Owner options
Explore your selling options
What's special
Gorgeous, tranquil lagoon views from almost every room, ample living spaces, split bedroom plan, each bedroom with own private bath, 3 car-garage in desirable Deer Creek location. Walk in the front door of this immaculate 3-bedroom, 4 ½ bath home and be invited into a large foyer with dining room and office on either side. The eye is immediately drawn into the living room with fireplace and French doors to deck perfect for entertaining guests or covered deck perfect for a casual meal while taking in the lagoon setting. Kitchen with center island, breakfast bar, and breakfast nook all open to family room. Master suite with updated master bath has access to deck, half bath for guests and guest bedrooms each with updated baths on other side of the house complete this one level home. Spacious bonus room with bath can be fourth bedroom, media room, or hangout for kids. Garage is freshly painted with storage galore.
Facts & features
Interior
Bedrooms & bathrooms
- Bedrooms: 3
- Bathrooms: 5
- Full bathrooms: 4
- 1/2 bathrooms: 1
Heating
- Forced air, Gas
Cooling
- Central
Appliances
- Included: Dishwasher, Dryer, Garbage disposal, Microwave, Range / Oven, Refrigerator, Washer
- Laundry: Laundry Room, Washer Hookup, Dryer Connection, Sink
Features
- Wet Bar, Recessed Lighting, High Ceilings, Entrance Foyer, Bookcases Built-In, Cove Lighting
- Windows: Double Pane Windows
- Basement: Crawl Space
- Attic: Pull Down Stairs, Stairs
- Has fireplace: Yes
- Fireplace features: Gas, Living Room
Interior area
- Structure area source: tax assessor
- Total interior livable area: 3,853 sqft
Property
Parking
- Parking features: Garage - Attached
Features
- Entry level: 1
- Patio & porch: Deck, Patio-Covered
- Exterior features: Stucco
- Waterfront features: Lagoon, Marina / Dock
Lot
- Size: 0.50 Acres
- Features: Level, Sprinkler System, Lighting-Landscape, Full Size Lot
Details
- Parcel number: 1026202013
- Zoning: PUDR
- Zoning description: Single Family
Construction
Type & style
- Home type: SingleFamily
- Architectural style: Traditional
Materials
- Frame
- Foundation: Other
- Roof: Asphalt
Condition
- Renovated, Updated
- Year built: 1997
Utilities & green energy
- Sewer: Public Sewer
- Water: Public Water
- Utilities for property: Cable Ready
Green energy
- Energy efficient items: Thermostat
- Indoor air quality: Ridge Vents
Community & neighborhood
Security
- Security features: Security Service, Gated Community
Location
- Region: Savannah
HOA & financial
HOA
- Has HOA: Yes
- HOA fee: $154 monthly
Other
Other facts
- ViewYN: true
- Sewer: Public Sewer
- Appliances: Dishwasher, Refrigerator, Disposal, Microwave, Cooktop, Gas Water Heater, Self Cleaning Oven, Oven
- FireplaceYN: true
- Roof: Asphalt
- GarageYN: true
- InteriorFeatures: Wet Bar, Recessed Lighting, High Ceilings, Entrance Foyer, Bookcases Built-In, Cove Lighting
- AttachedGarageYN: true
- ZoningDescription: Single Family
- HeatingYN: true
- PatioAndPorchFeatures: Deck, Patio-Covered
- CoolingYN: true
- Heating: Natural Gas, Central
- WaterfrontYN: 1
- AssociationYN: 1
- FireplaceFeatures: Gas, Living Room
- FireplacesTotal: 1
- CommunityFeatures: Playground, Park, Paths/Bike-Walk, Marina/Dock
- RoomsTotal: 5
- WindowFeatures: Double Pane Windows
- LotFeatures: Level, Sprinkler System, Lighting-Landscape, Full Size Lot
- ArchitecturalStyle: Traditional
- EntryLevel: 1
- Basement: Crawl Space
- ParkingFeatures: Attached, Garage Door Opener
- CoveredSpaces: 3
- GreenEnergyEfficient: Thermostat
- PublicSurveySection: 4
- Cooling: Central Air, Electric
- LaundryFeatures: Laundry Room, Washer Hookup, Dryer Connection, Sink
- SecurityFeatures: Security Service, Gated Community
- Attic: Pull Down Stairs, Stairs
- RoomKitchenFeatures: Kitchen Island, Pantry, Breakfast Bar, Breakfast Area
- RoomMasterBathroomFeatures: Double Vanity, Separate Shower, Whirlpool Bath
- WaterSource: Public Water
- RoadSurfaceType: Asphalt
- RoomMasterBedroomLevel: Main
- PropertyCondition: Renovated, Updated
- Inclusions: Refrigerator, Dryer, Washer, ceiling fans, gas logs
- BuildingAreaSource: tax assessor
- RoadResponsibility: Association
- View: Lagoon
- WaterfrontFeatures: Lagoon, Marina / Dock
- GreenIndoorAirQuality: Ridge Vents
- Utilities: Cable Ready
- ConstructionMaterials: Stucco-Hard Coat
- FoundationDetails: Off Ground
- Zoning: PUDR
- AssociationName: The Landings Association
- AssociationPhone: 912-598-2520
- MlsStatus: Active
- Road surface type: Asphalt
Price history
| Date | Event | Price |
|---|---|---|
| 3/28/2025 | Sold | $1,400,000+103.2%$363/sqft |
Source: Public Record Report a problem | ||
| 2/18/2020 | Sold | $689,000$179/sqft |
Source: | ||
| 12/10/2019 | Listed for sale | $689,000$179/sqft |
Source: The Landings Company #217030 Report a problem | ||
Public tax history
| Year | Property taxes | Tax assessment |
|---|---|---|
| 2025 | $9,324 +6.7% | $460,640 +23.7% |
| 2024 | $8,735 +9% | $372,520 -5.8% |
| 2023 | $8,010 -3.9% | $395,320 +34.8% |
Find assessor info on the county website
Neighborhood: 31411
Nearby schools
GreatSchools rating
- 5/10Hesse SchoolGrades: PK-8Distance: 3.8 mi
- 5/10Jenkins High SchoolGrades: 9-12Distance: 5.6 mi
Schools provided by the listing agent
- Elementary: Hesse
- Middle: Hesse
- High: Jenkins
Source: The MLS. This data may not be complete. We recommend contacting the local school district to confirm school assignments for this home.
Get pre-qualified for a loan
At Zillow Home Loans, we can pre-qualify you in as little as 5 minutes with no impact to your credit score.An equal housing lender. NMLS #10287.
Sell with ease on Zillow
Get a Zillow Showcase℠ listing at no additional cost and you could sell for —faster.
$1,590,200
2% more+$31,804
With Zillow Showcase(estimated)$1,622,004



