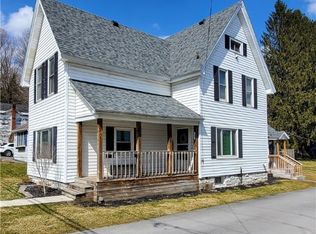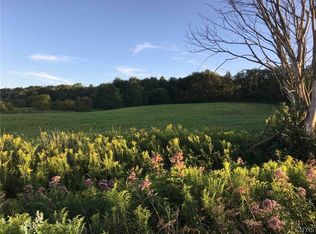Closed
$80,000
19 Summit Rd, Newport, NY 13416
3beds
1,899sqft
Single Family Residence
Built in 1890
10,018.8 Square Feet Lot
$83,600 Zestimate®
$42/sqft
$1,733 Estimated rent
Home value
$83,600
Estimated sales range
Not available
$1,733/mo
Zestimate® history
Loading...
Owner options
Explore your selling options
What's special
Calling Home Repair Enthusists or contractors ! Home in Middleville/Newport - West Canada Schools. Lots of big items have been done on this 2 Story 3 bedroom home with 1.5 baths . Newer Metal Roof, Newer Propane furnace and water heater. Vinyl siding - Newer Windows. The Rest is a canvas for your skills!!! Price to sell . Come Take A Look.
Zillow last checked: 8 hours ago
Listing updated: May 30, 2025 at 06:31am
Listed by:
John C. Brown 315-570-6640,
Coldwell Banker Faith Properties
Bought with:
John C. Brown, 10311200206
Coldwell Banker Faith Properties
Source: NYSAMLSs,MLS#: S1572162 Originating MLS: Mohawk Valley
Originating MLS: Mohawk Valley
Facts & features
Interior
Bedrooms & bathrooms
- Bedrooms: 3
- Bathrooms: 2
- Full bathrooms: 1
- 1/2 bathrooms: 1
- Main level bathrooms: 1
Bedroom 1
- Level: Second
- Dimensions: 11.00 x 19.00
Bedroom 1
- Level: Second
- Dimensions: 11.00 x 19.00
Bedroom 2
- Level: Second
- Dimensions: 9.00 x 12.00
Bedroom 2
- Level: Second
- Dimensions: 9.00 x 12.00
Bedroom 3
- Level: Second
- Dimensions: 10.00 x 9.00
Bedroom 3
- Level: Second
- Dimensions: 10.00 x 9.00
Other
- Level: First
- Dimensions: 8.00 x 16.00
Other
- Level: First
- Dimensions: 8.00 x 16.00
Dining room
- Level: First
- Dimensions: 12.00 x 12.00
Dining room
- Level: First
- Dimensions: 12.00 x 12.00
Family room
- Level: First
- Dimensions: 12.00 x 8.00
Family room
- Level: First
- Dimensions: 12.00 x 8.00
Kitchen
- Level: First
- Dimensions: 15.00 x 9.00
Kitchen
- Level: First
- Dimensions: 15.00 x 9.00
Laundry
- Level: First
- Dimensions: 7.00 x 6.00
Laundry
- Level: First
- Dimensions: 7.00 x 6.00
Living room
- Level: First
- Dimensions: 14.00 x 13.00
Living room
- Level: First
- Dimensions: 14.00 x 13.00
Heating
- Propane, Forced Air
Appliances
- Included: Dryer, Electric Cooktop, Propane Water Heater, Refrigerator, Washer
- Laundry: Main Level
Features
- Other, See Remarks, Bar
- Flooring: Laminate, Tile, Varies
- Basement: Full
- Number of fireplaces: 1
Interior area
- Total structure area: 1,899
- Total interior livable area: 1,899 sqft
Property
Parking
- Parking features: No Garage
Features
- Levels: Two
- Stories: 2
- Exterior features: Gravel Driveway
Lot
- Size: 10,018 sqft
- Dimensions: 49 x 207
Details
- Parcel number: 21380110005800010080000000
- Special conditions: Standard
Construction
Type & style
- Home type: SingleFamily
- Architectural style: Historic/Antique,Two Story
- Property subtype: Single Family Residence
Materials
- Vinyl Siding
- Foundation: Block, Other, See Remarks
Condition
- Resale
- Year built: 1890
Utilities & green energy
- Sewer: Septic Tank
- Water: Connected, Public
- Utilities for property: Water Connected
Community & neighborhood
Location
- Region: Newport
Other
Other facts
- Listing terms: Cash,Conventional
Price history
| Date | Event | Price |
|---|---|---|
| 5/27/2025 | Sold | $80,000-11%$42/sqft |
Source: | ||
| 3/18/2025 | Contingent | $89,900$47/sqft |
Source: | ||
| 1/26/2025 | Price change | $89,900-5.4%$47/sqft |
Source: | ||
| 12/26/2024 | Price change | $95,000-9.5%$50/sqft |
Source: | ||
| 10/18/2024 | Listed for sale | $105,000+169.9%$55/sqft |
Source: | ||
Public tax history
| Year | Property taxes | Tax assessment |
|---|---|---|
| 2024 | -- | $70,300 |
| 2023 | -- | $70,300 |
| 2022 | -- | $70,300 |
Find assessor info on the county website
Neighborhood: 13416
Nearby schools
GreatSchools rating
- 7/10West Canada Valley Elementary SchoolGrades: K-6Distance: 2 mi
- 5/10West Canada Valley Junior Senior High SchoolGrades: 7-12Distance: 2 mi
Schools provided by the listing agent
- District: West Canada Valley
Source: NYSAMLSs. This data may not be complete. We recommend contacting the local school district to confirm school assignments for this home.

