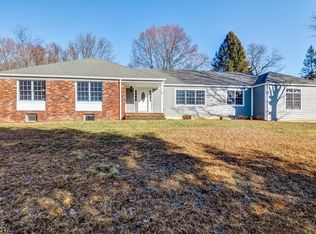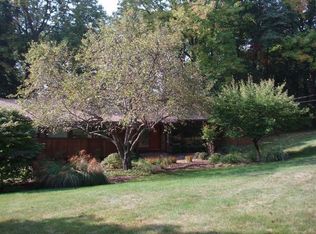Closed
$979,000
19 Summit Rd, Mendham Twp., NJ 07926
4beds
3baths
--sqft
Single Family Residence
Built in ----
1.3 Acres Lot
$1,020,200 Zestimate®
$--/sqft
$4,314 Estimated rent
Home value
$1,020,200
$939,000 - $1.11M
$4,314/mo
Zestimate® history
Loading...
Owner options
Explore your selling options
What's special
Zillow last checked: 9 hours ago
Listing updated: May 07, 2025 at 05:02am
Listed by:
Eileen Scott 973-543-6511,
Weichert Realtors
Bought with:
Linda Fragassi
Coldwell Banker Realty
Source: GSMLS,MLS#: 3956379
Price history
| Date | Event | Price |
|---|---|---|
| 5/7/2025 | Sold | $979,000+8.8% |
Source: | ||
| 4/24/2025 | Pending sale | $900,000 |
Source: | ||
| 4/11/2025 | Listed for sale | $900,000 |
Source: | ||
Public tax history
Tax history is unavailable.
Neighborhood: 07945
Nearby schools
GreatSchools rating
- 6/10Sussex Avenue Elementary SchoolGrades: 3-5Distance: 0.7 mi
- 5/10Frelinghuysen Middle SchoolGrades: 6-8Distance: 1.7 mi
- 3/10Morristown High SchoolGrades: 9-12Distance: 1.4 mi
Get a cash offer in 3 minutes
Find out how much your home could sell for in as little as 3 minutes with a no-obligation cash offer.
Estimated market value$1,020,200
Get a cash offer in 3 minutes
Find out how much your home could sell for in as little as 3 minutes with a no-obligation cash offer.
Estimated market value
$1,020,200

