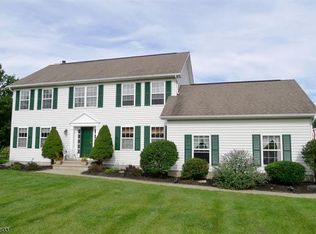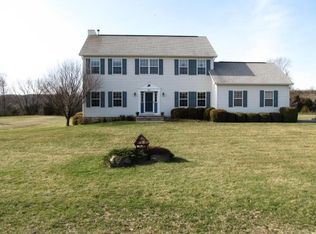YOUR SEARCH STOPS HERE!THIS GORGEOUS CENTER HALL COLONIAL "IS THE PRIDE OF THE NEIGHBORHOOD"! ***OFFERING 4 SPACIOUS BEDROOMS***2 1/2 BEAUTIFUL BATHS***BOTH FORMAL LIVING AND DINING ROOM***HUGE FAMILY ROOM WITH WOOD BURNING FIRE PLACE***ADDITIONAL OFFICE ON MAIN LEVEL AS WELL AS SECOND LEVEL*** OH...AND DID I MENTION A GOURMET KITCHEN TO DIE FOR!***ALL HARDWOOD FLOORS THROUGH-OUT***GRAND MASTER QUARTERS***EN-SUITE***WALK-IN CLOSET***RECENTLY RENOVATED FROM TOP TO BOTTOM***TRULY A MUST SEE!
This property is off market, which means it's not currently listed for sale or rent on Zillow. This may be different from what's available on other websites or public sources.

