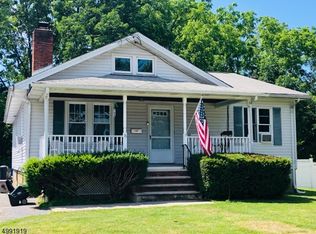If your the hostess with the mostest, this ones for you. Your guest can be entertained in the well maintained back yard or the large family room and then spend the night in the private guest suite. This home consists of two living sections, the main part of the house and a guest suite. The main part of home offers four bedrooms two full baths, living room, kitchen with a breakfast bar with a separate dining area. The private guest suite offers its own updated kitchen, living room, bedroom and its own full bath has its own entrance from the driveway. In addition this home also has a finished basement featuring a family room, storage and laundry room. The home has its own driveway with a garage and storage shed. Easy access to major highways and very close to shopping centers. Home is deceiving from outside.
This property is off market, which means it's not currently listed for sale or rent on Zillow. This may be different from what's available on other websites or public sources.
