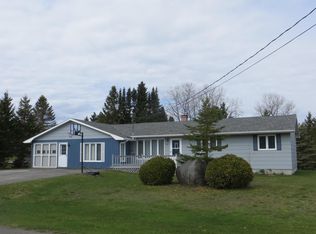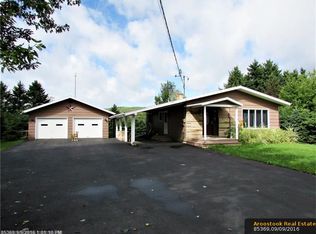Closed
$153,500
19 Summer Avenue, Fort Kent, ME 04743
3beds
1,040sqft
Single Family Residence
Built in 1976
0.38 Acres Lot
$155,700 Zestimate®
$148/sqft
$1,312 Estimated rent
Home value
$155,700
Estimated sales range
Not available
$1,312/mo
Zestimate® history
Loading...
Owner options
Explore your selling options
What's special
Welcome to this charming 3 bedroom 1 bathroom Ranch home located in the heart of one of Fort Kents most desirable neighborhoods. Just minutes away from the hospital and downtown amenities, giving you both privacy and convenience. Vinyl siding, windows and roof were all replaced in 2010, along with a conversion of the carport into a full 2 car garage. Basement was reinsulated in 2024. First floor living and open concept make this property great for entertaining. Sit on the front or rear porch while enjoying your morning coffee or entertaining guests. Don't miss the opportunity to make this home yours. Schedule a showing today.
Zillow last checked: 8 hours ago
Listing updated: July 16, 2025 at 12:57pm
Listed by:
Crown Lakes Realty
Bought with:
Crown Lakes Realty
Source: Maine Listings,MLS#: 1618422
Facts & features
Interior
Bedrooms & bathrooms
- Bedrooms: 3
- Bathrooms: 1
- Full bathrooms: 1
Bedroom 1
- Level: First
Bedroom 2
- Level: First
Bedroom 3
- Level: First
Kitchen
- Level: First
Living room
- Level: First
Heating
- Baseboard
Cooling
- None
Appliances
- Included: Dishwasher, Dryer, Microwave, Electric Range, Refrigerator, Washer
Features
- 1st Floor Bedroom, One-Floor Living
- Flooring: Laminate, Tile, Vinyl
- Basement: Bulkhead,Interior Entry,Full
- Has fireplace: No
Interior area
- Total structure area: 1,040
- Total interior livable area: 1,040 sqft
- Finished area above ground: 1,040
- Finished area below ground: 0
Property
Parking
- Total spaces: 2
- Parking features: Paved, 5 - 10 Spaces, Garage Door Opener
- Attached garage spaces: 2
Features
- Patio & porch: Porch
Lot
- Size: 0.38 Acres
- Features: Interior Lot, Near Shopping, Near Town, Neighborhood, Level, Open Lot, Landscaped
Details
- Parcel number: FTKTM27L016
- Zoning: Residential
Construction
Type & style
- Home type: SingleFamily
- Architectural style: Ranch
- Property subtype: Single Family Residence
Materials
- Wood Frame, Vinyl Siding
- Roof: Metal
Condition
- Year built: 1976
Utilities & green energy
- Electric: Circuit Breakers
- Sewer: Public Sewer
- Water: Public
Community & neighborhood
Location
- Region: Fort Kent
Other
Other facts
- Road surface type: Paved
Price history
| Date | Event | Price |
|---|---|---|
| 7/16/2025 | Pending sale | $164,900+7.4%$159/sqft |
Source: | ||
| 7/11/2025 | Sold | $153,500-6.9%$148/sqft |
Source: | ||
| 5/28/2025 | Contingent | $164,900$159/sqft |
Source: | ||
| 5/15/2025 | Price change | $164,900-1.7%$159/sqft |
Source: | ||
| 5/7/2025 | Price change | $167,700-1.3%$161/sqft |
Source: | ||
Public tax history
| Year | Property taxes | Tax assessment |
|---|---|---|
| 2024 | $2,515 +9.3% | $109,600 |
| 2023 | $2,302 +7.1% | $109,600 +7% |
| 2022 | $2,150 -0.4% | $102,400 |
Find assessor info on the county website
Neighborhood: 04743
Nearby schools
GreatSchools rating
- 8/10Fort Kent Elementary SchoolGrades: PK-6Distance: 1.9 mi
- 6/10Valley Rivers Middle SchoolGrades: 7-8Distance: 1.9 mi
- 8/10Fort Kent Community High SchoolGrades: 9-12Distance: 1.9 mi

Get pre-qualified for a loan
At Zillow Home Loans, we can pre-qualify you in as little as 5 minutes with no impact to your credit score.An equal housing lender. NMLS #10287.

