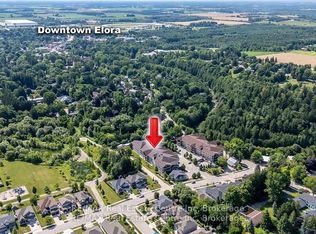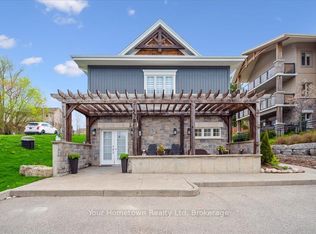Sold for $880,000 on 08/14/25
C$880,000
19 Stumpf St #302, Centre Wellington, ON N0B 1S0
2beds
1,807sqft
Condo/Apt Unit, Residential, Condominium
Built in 2019
-- sqft lot
$-- Zestimate®
C$487/sqft
$-- Estimated rent
Home value
Not available
Estimated sales range
Not available
Not available
Loading...
Owner options
Explore your selling options
What's special
Elevation. It gives a different perspective. Come to a place that will give you that elevated perspective - Elora Heights. The community is beautifully situated beside the magnificent Elora Gorge. A short walk away are the cafes, artisans and eclectic shops of Elora, a lovely village full of historical charm and small town friendliness. This PENTHOUSE WITH LOFT END UNIT model offers 1800 square feet of gorgeous living space, including primary bedroom with large ensuite and walk in closet, plus a 2nd bedroom , another full bathroom, and of course, the special loft level with skylights which you can use for additional living space or guest sleeping quarters. Windows on 2 sides allows for an abundance of natural light - and the vaulted ceiling makes this amazing condo feel even more spacious. Upgrades throughout - too many to list here. It also features an oversized extra wide covered balcony with spectacular panoramic views over the gorge and down the river. Plus great sunset views! There is even a strategically placed tall tree which provides extra shade during the summer. Like living in a treehouse. Heated indoor parking for TWO vehicles (with EV charging) and a large private storage room. Call today to arrange your viewing of this amazing luxury condo.
Zillow last checked: 8 hours ago
Listing updated: August 21, 2025 at 12:37am
Listed by:
George Mochrie, Salesperson,
Royal LePage Royal City Realty
Source: ITSO,MLS®#: 40720428Originating MLS®#: Cornerstone Association of REALTORS®
Facts & features
Interior
Bedrooms & bathrooms
- Bedrooms: 2
- Bathrooms: 2
- Full bathrooms: 2
- Main level bathrooms: 2
- Main level bedrooms: 2
Other
- Level: Main
Bedroom
- Level: Main
Bathroom
- Features: 3-Piece
- Level: Main
Bathroom
- Features: 4-Piece
- Level: Main
Dining room
- Level: Main
Kitchen
- Level: Main
Living room
- Level: Main
Loft
- Features: Skylight
- Level: Second
Storage
- Level: Main
Heating
- Forced Air, Natural Gas
Cooling
- Central Air
Appliances
- Included: Range, Oven, Dishwasher, Dryer, Refrigerator, Stove, Washer
- Laundry: In Area, In-Suite
Features
- Air Exchanger, Built-In Appliances, Ceiling Fan(s), Elevator
- Windows: Skylight(s)
- Has fireplace: No
Interior area
- Total structure area: 1,807
- Total interior livable area: 1,807 sqft
- Finished area above ground: 1,807
Property
Parking
- Total spaces: 2
- Parking features: No Driveway Parking
- Garage spaces: 2
Features
- Patio & porch: Open
- Has view: Yes
- View description: River
- Has water view: Yes
- Water view: River
- Waterfront features: River/Stream
- Frontage type: East
Lot
- Features: Urban, Park
Details
- Additional parcels included: 719620048
- Parcel number: 719620028
- Zoning: R4.53.5
Construction
Type & style
- Home type: Condo
- Architectural style: Loft
- Property subtype: Condo/Apt Unit, Residential, Condominium
- Attached to another structure: Yes
Materials
- Brick, Cement Siding, Stone
- Roof: Asphalt Shing
Condition
- 6-15 Years
- New construction: No
- Year built: 2019
Utilities & green energy
- Sewer: Sewer (Municipal)
- Water: Municipal
Community & neighborhood
Location
- Region: Centre Wellington
HOA & financial
HOA
- Has HOA: Yes
- HOA fee: C$916 monthly
- Amenities included: Elevator(s), Fitness Center, Game Room, Industrial Water Softener, Party Room, Parking
- Services included: Insurance, Building Maintenance, Common Elements, Maintenance Grounds, Heat, Trash, Property Management Fees, Snow Removal, Heat parking
- Second HOA fee: C$916 monthly
Price history
| Date | Event | Price |
|---|---|---|
| 8/14/2025 | Sold | C$880,000C$487/sqft |
Source: ITSO #40720428 | ||
Public tax history
Tax history is unavailable.
Neighborhood: N0B
Nearby schools
GreatSchools rating
No schools nearby
We couldn't find any schools near this home.

