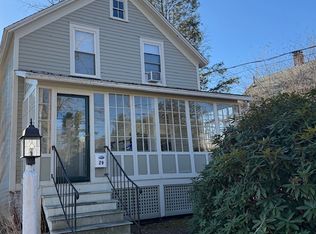You won't be "singin the blues" when you see this gem. A fascinating history gives this house & location a pedigree documented in careful research by the owner. Walk everywhere from this location close to Amherst Center & UMass. The present owner added a sun room & home office in 1992 greatly enhancing the charm, versatility & utility which make this home a mixture of the vintage (1915) & of the more up-to-date.There are 2 bedrooms upstairs, a full bath & a loft which the present owner used for storage. Kitchen counter tops & cabinets have been upgraded, & windows replaced in original house. There is a wood stove in the living room, a half bath on the 1st floor, & a mini-split for AC. Upstairs a window AC keeps that area cool. The backyard is quite private & backs up to undeveloped woods. The present owner has lived here since 1982. She hopes to pass the "blue" house to someone who will love it as she has.
This property is off market, which means it's not currently listed for sale or rent on Zillow. This may be different from what's available on other websites or public sources.

