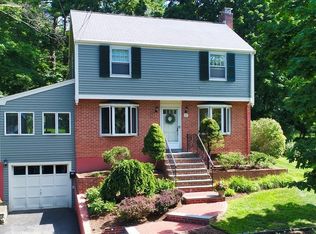Bright light-filled colonial in one of Natick's favorite neighborhoods. Large fenced-in back yard, big kitchen and dining room. Cozy up to the fireplace in the living room, while the kids play in the spacious family room with a cathedral ceiling, skylights, and a slider to the back yard. Large deck with plenty of room for entertaining. First floor also has a mudroom area, an office and ½ bath. Upstairs you will find the master bedroom with walk-in closet, and 2 family bedrooms and the family bath. Brand new driveway leads to the 1-car garage. Central A/C for those hot summer nights! Strawberry Hill Road is set back in a quiet, idyllic neighborhood with 1 road in and out, conveniently located between Natick center and Wellesley Square. Don't miss this beautiful colonial in a great neighborhood. First open house Saturday, June 17 from 12 - 2 and Sunday, June 18 from 12-2.
This property is off market, which means it's not currently listed for sale or rent on Zillow. This may be different from what's available on other websites or public sources.
