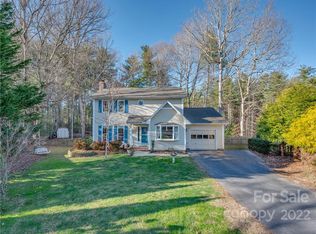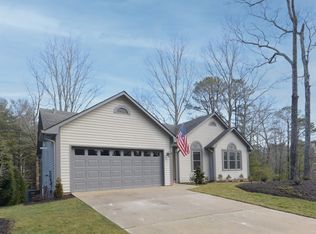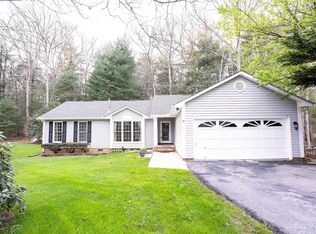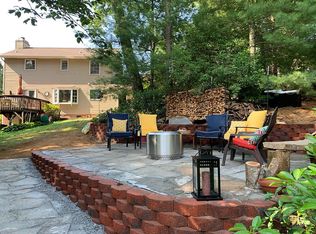Closed
$485,000
19 Strathmore Dr, Arden, NC 28704
3beds
1,684sqft
Single Family Residence
Built in 1992
0.6 Acres Lot
$467,400 Zestimate®
$288/sqft
$2,530 Estimated rent
Home value
$467,400
$425,000 - $514,000
$2,530/mo
Zestimate® history
Loading...
Owner options
Explore your selling options
What's special
This updated 1-level contemporary home is nestled in the desirable Chadwicke subdivision on a private cul-de-sac, adjoining the Christ School's 500-acre campus for added privacy. Awesome 0.6-acre lot with a gentle yard, large rear fencing, and ample space for kids, pets, or gardening. The open-concept living and dining areas feature cathedral ceilings, a vented gas fireplace, and refinished Brazilian cherry floors throughout most of the home. Bedrooms boast new vinyl plank flooring, while the remodeled guest bath includes a tiled floor, new vanity, and tub/shower combo. The large primary suite offers cathedral ceilings, a walk-in closet, and an en suite bath with double sinks, a jet tub, and a walk-in shower with new cultured marble surround. Fresh interior paint, updated hot water heater, new garage door, and many updated fixtures. Enjoy the front porch and large rear decks (partly covered). Convenient to South Asheville amenities. Ready for immediate occupancy!
Zillow last checked: 8 hours ago
Listing updated: April 12, 2025 at 05:53am
Listing Provided by:
Troy Flack troyflack@kw.com,
Keller Williams Professionals
Bought with:
Andy Ball
Town and Mountain Realty
Source: Canopy MLS as distributed by MLS GRID,MLS#: 4221894
Facts & features
Interior
Bedrooms & bathrooms
- Bedrooms: 3
- Bathrooms: 2
- Full bathrooms: 2
- Main level bedrooms: 3
Primary bedroom
- Level: Main
Primary bedroom
- Level: Main
Bedroom s
- Level: Main
Bedroom s
- Level: Main
Bedroom s
- Level: Main
Bedroom s
- Level: Main
Bathroom full
- Level: Main
Bathroom full
- Level: Main
Bathroom full
- Level: Main
Bathroom full
- Level: Main
Dining area
- Level: Main
Dining area
- Level: Main
Dining room
- Level: Main
Dining room
- Level: Main
Kitchen
- Level: Main
Kitchen
- Level: Main
Laundry
- Level: Main
Laundry
- Level: Main
Living room
- Level: Main
Living room
- Level: Main
Heating
- Central, Electric
Cooling
- Central Air, Electric
Appliances
- Included: Dishwasher, Electric Oven, Electric Range, Microwave, Refrigerator
- Laundry: Laundry Room, Main Level, Sink
Features
- Attic Other, Soaking Tub, Walk-In Closet(s)
- Flooring: Laminate, Tile, Vinyl, Wood
- Doors: Insulated Door(s)
- Windows: Insulated Windows, Window Treatments
- Has basement: No
- Attic: Other
- Fireplace features: Gas Log, Gas Vented, Living Room, Propane
Interior area
- Total structure area: 1,684
- Total interior livable area: 1,684 sqft
- Finished area above ground: 1,684
- Finished area below ground: 0
Property
Parking
- Total spaces: 2
- Parking features: Driveway, Attached Garage, Garage Door Opener, Garage Faces Front, Garage on Main Level
- Attached garage spaces: 2
- Has uncovered spaces: Yes
Features
- Levels: One
- Stories: 1
- Patio & porch: Covered, Deck, Front Porch, Rear Porch
- Fencing: Back Yard,Partial,Privacy,Wood
- Has view: Yes
- View description: Mountain(s), Year Round
- Waterfront features: None
Lot
- Size: 0.60 Acres
- Features: Cul-De-Sac, Level, Rolling Slope, Views
Details
- Additional structures: None
- Parcel number: 966309835900000
- Zoning: R-3
- Special conditions: Standard
- Other equipment: Fuel Tank(s)
- Horse amenities: None
Construction
Type & style
- Home type: SingleFamily
- Architectural style: Contemporary
- Property subtype: Single Family Residence
Materials
- Brick Partial, Vinyl
- Foundation: Crawl Space
- Roof: Shingle
Condition
- New construction: No
- Year built: 1992
Utilities & green energy
- Sewer: Septic Installed
- Water: City
- Utilities for property: Cable Available, Electricity Connected, Propane, Underground Utilities, Wired Internet Available
Community & neighborhood
Security
- Security features: Smoke Detector(s)
Location
- Region: Arden
- Subdivision: Chadwicke
HOA & financial
HOA
- Has HOA: Yes
- HOA fee: $200 annually
- Association name: Mike Sheppard
- Association phone: 443-813-0237
Other
Other facts
- Listing terms: Cash,Conventional
- Road surface type: Asphalt, Paved
Price history
| Date | Event | Price |
|---|---|---|
| 4/10/2025 | Sold | $485,000$288/sqft |
Source: | ||
| 3/15/2025 | Listed for sale | $485,000+142.5%$288/sqft |
Source: | ||
| 8/23/2012 | Sold | $200,000-4.8%$119/sqft |
Source: | ||
| 1/13/2012 | Listed for sale | $210,000+25%$125/sqft |
Source: RE/MAX ADVANTAGE REALTY #511302 | ||
| 1/10/2001 | Sold | $168,000+7.7%$100/sqft |
Source: Public Record | ||
Public tax history
| Year | Property taxes | Tax assessment |
|---|---|---|
| 2024 | $1,662 +3.3% | $269,900 |
| 2023 | $1,609 +1.7% | $269,900 |
| 2022 | $1,582 | $269,900 |
Find assessor info on the county website
Neighborhood: 28704
Nearby schools
GreatSchools rating
- 5/10Glen Arden ElementaryGrades: PK-4Distance: 1 mi
- 7/10Cane Creek MiddleGrades: 6-8Distance: 3.5 mi
- 7/10T C Roberson HighGrades: PK,9-12Distance: 3.2 mi
Schools provided by the listing agent
- Elementary: Glen Arden/Koontz
- Middle: Cane Creek
- High: T.C. Roberson
Source: Canopy MLS as distributed by MLS GRID. This data may not be complete. We recommend contacting the local school district to confirm school assignments for this home.
Get a cash offer in 3 minutes
Find out how much your home could sell for in as little as 3 minutes with a no-obligation cash offer.
Estimated market value
$467,400
Get a cash offer in 3 minutes
Find out how much your home could sell for in as little as 3 minutes with a no-obligation cash offer.
Estimated market value
$467,400



