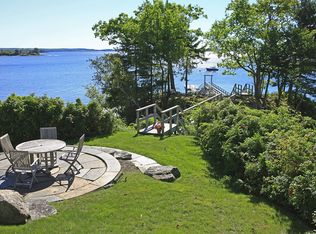Closed
$7,500,000
19 Stornoway Road, Cumberland, ME 04110
7beds
6,939sqft
Single Family Residence
Built in 1980
1.49 Acres Lot
$7,627,900 Zestimate®
$1,081/sqft
$6,898 Estimated rent
Home value
$7,627,900
$6.71M - $8.77M
$6,898/mo
Zestimate® history
Loading...
Owner options
Explore your selling options
What's special
This Oceanfront estate has over 6,000 square feet of sprawling coastal living space with 650 feet of private oceanfront access, a sandy beach, and rare, deep-water dock with a mooring. The residence features walls of windows framing the endless ocean views. Entertain in style with the seaside patios and decks on this beautifully landscaped lot enjoying the views of Casco Bay and its Islands.
Hosting guests is a pleasure around the infinity, heated, saltwater pool, with outdoor living room comfort, and kitchen space. The primary first floor bedroom suite is a retreat with a private deck to the ocean with a spa-like bath. Two stairways lead to the additional guest bedrooms with en-suite baths and wonderful ocean views. The versatile space offers many living options.
Family fun areas include billiards, darts, and weight room. Multiple bar areas along with a wine cellar are perfect places to entertain in style with family and friends.
Guest house offers separate living quarters with water views, 2 bedrooms, 2.5 bathroom, efficiency kitchen, laundry room and one car garage.
The golf cart onsite allows for easy access for loading and unloading boats.
Near interstate 295, 10 minutes to Portland's Old Port, 15 minutes from the Jetport, and under two hours to Boston.
Enjoy this peaceful seaside home where coastal living is at its best.
Zillow last checked: 8 hours ago
Listing updated: October 03, 2024 at 07:26pm
Listed by:
Keller Williams Realty
Bought with:
Waypoint Brokers Collective
Source: Maine Listings,MLS#: 1552459
Facts & features
Interior
Bedrooms & bathrooms
- Bedrooms: 7
- Bathrooms: 8
- Full bathrooms: 7
- 1/2 bathrooms: 1
Primary bedroom
- Features: Balcony/Deck, Full Bath, Separate Shower, Soaking Tub, Wood Burning Fireplace
- Level: First
Bedroom 1
- Features: Separate Shower, Soaking Tub, Wood Burning Fireplace
- Level: First
Bedroom 1
- Level: Second
Bedroom 2
- Features: Full Bath
- Level: Second
Bedroom 3
- Features: Full Bath
- Level: Second
Bedroom 4
- Features: Full Bath
- Level: Second
Bedroom 5
- Features: Full Bath
- Level: First
Bedroom 6
- Features: Full Bath
- Level: Second
Bonus room
- Level: Basement
Dining room
- Level: First
Family room
- Features: Built-in Features, Gas Fireplace
- Level: First
Kitchen
- Features: Eat-in Kitchen, Gas Fireplace, Kitchen Island
- Level: First
Living room
- Features: Gas Fireplace
- Level: First
Office
- Level: Second
Heating
- Heat Pump, Hot Water, Zoned
Cooling
- Central Air
Appliances
- Included: Cooktop, Dishwasher, Disposal, Dryer, Microwave, Gas Range, Refrigerator, Washer
Features
- 1st Floor Bedroom, In-Law Floorplan, Pantry, Storage, Walk-In Closet(s), Primary Bedroom w/Bath
- Flooring: Wood
- Basement: Daylight,Finished,Full
- Number of fireplaces: 4
Interior area
- Total structure area: 6,939
- Total interior livable area: 6,939 sqft
- Finished area above ground: 4,181
- Finished area below ground: 2,758
Property
Parking
- Total spaces: 5
- Parking features: Paved, 5 - 10 Spaces, Garage Door Opener
- Attached garage spaces: 5
Features
- Patio & porch: Patio, Porch
- Has view: Yes
- View description: Scenic
- Body of water: Casco Bay
- Frontage length: Waterfrontage: 650,Waterfrontage Owned: 650
Lot
- Size: 1.49 Acres
- Features: Near Golf Course, Near Shopping, Neighborhood, Cul-De-Sac, Landscaped
Details
- Additional structures: Outbuilding, Shed(s)
- Parcel number: CMBLMU01L51
- Zoning: Shoreland
Construction
Type & style
- Home type: SingleFamily
- Architectural style: Cape Cod
- Property subtype: Single Family Residence
Materials
- Wood Frame, Clapboard, Wood Siding
- Roof: Shingle,Wood
Condition
- Year built: 1980
Utilities & green energy
- Electric: Circuit Breakers
- Sewer: Private Sewer, Septic Design Available
- Water: Public
Community & neighborhood
Security
- Security features: Security System, Fire Sprinkler System
Location
- Region: Cumberland Foreside
Other
Other facts
- Road surface type: Paved
Price history
| Date | Event | Price |
|---|---|---|
| 8/29/2023 | Sold | $7,500,000-5.1%$1,081/sqft |
Source: | ||
| 8/8/2023 | Pending sale | $7,900,000$1,138/sqft |
Source: | ||
| 8/4/2023 | Contingent | $7,900,000$1,138/sqft |
Source: | ||
| 6/1/2023 | Price change | $7,900,000-11.2%$1,138/sqft |
Source: | ||
| 2/15/2023 | Listed for sale | $8,900,000+163.7%$1,283/sqft |
Source: | ||
Public tax history
| Year | Property taxes | Tax assessment |
|---|---|---|
| 2024 | $76,339 +5% | $3,283,400 |
| 2023 | $72,727 +4.5% | $3,283,400 |
| 2022 | $69,608 +3.2% | $3,283,400 |
Find assessor info on the county website
Neighborhood: 04110
Nearby schools
GreatSchools rating
- 10/10Mabel I Wilson SchoolGrades: PK-3Distance: 4.8 mi
- 10/10Greely Middle SchoolGrades: 6-8Distance: 4.8 mi
- 10/10Greely High SchoolGrades: 9-12Distance: 5 mi
