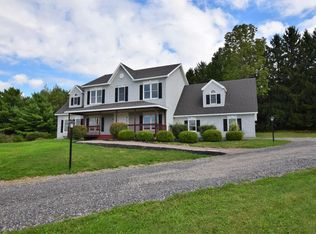Entertaining at its best! This 4-bedroom, 3 full bath mid-century modern ranch home is filled with amenities. Chef's kitchen with large sitting Island, quartz counter tops and large walk-in-pantry. Open floor plan that looks into both the living and dining room areas, hardwood floors, main floor master bedroom with walk in closet. New replacement windows throughout provide light filled spaces and amazing views. Large two-tiered Trex deck that overlooks private backyard. Fully equipped 1-bedroom guest suite with separate entrance and fireplace ideal for Airbnb or extended stays/rental. Attached 2 car garage. Located just minutes from Target, Cornell and Downtown Ithaca. Lansing Schools.
This property is off market, which means it's not currently listed for sale or rent on Zillow. This may be different from what's available on other websites or public sources.
