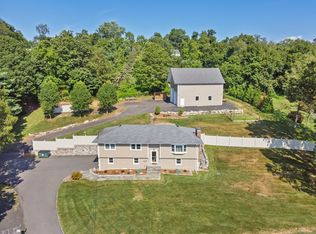Sold for $725,000 on 06/25/25
$725,000
19 Stony Brook Road, Brookfield, CT 06804
3beds
2,133sqft
Single Family Residence
Built in 1986
1.5 Acres Lot
$742,800 Zestimate®
$340/sqft
$3,782 Estimated rent
Home value
$742,800
$669,000 - $825,000
$3,782/mo
Zestimate® history
Loading...
Owner options
Explore your selling options
What's special
Stunning Fully Renovated Contemporary Home - Move-In Ready & Perfectly Located! Welcome to this beautifully reimagined contemporary gem, fully renovated down to the studs with no detail overlooked. Boasting modern design and exceptional craftsmanship throughout, this home offers a truly turnkey experience for discerning buyers. Step inside to an expansive open floor plan featuring soaring cathedral ceilings and a striking accent wall that adds both warmth and wow-factor. The home is drenched in natural light thanks to all-new windows, while brand-new hardwood floors run seamlessly throughout the space, creating a cohesive and inviting feel. Every element has been meticulously updated-from the sheetrock and interior doors to the plumbing, electrical, and even the AC condenser. The freshly painted stylish clapboard siding complements the fresh new roof and newly paved driveway, giving the exterior a crisp, clean finish. You'll also appreciate the upgraded well tank and well cap, ensuring long-term peace of mind. Whether you're relaxing on the new patio or enjoying the convenience of being just minutes from major highways and top shopping destinations, this home truly has it all. Perfect for commuters and anyone seeking quality, style, and comfort in a prime location.
Zillow last checked: 8 hours ago
Listing updated: June 25, 2025 at 07:38pm
Listed by:
Randi Lynch 203-439-4276,
Around Town Real Estate LLC 203-727-8621
Bought with:
Joseph Dimyan, RES.0811098
Tower Realty Corp
Source: Smart MLS,MLS#: 24089965
Facts & features
Interior
Bedrooms & bathrooms
- Bedrooms: 3
- Bathrooms: 3
- Full bathrooms: 2
- 1/2 bathrooms: 1
Primary bedroom
- Features: Remodeled, Full Bath, Stall Shower, Walk-In Closet(s), Hardwood Floor, Tile Floor
- Level: Upper
- Area: 420 Square Feet
- Dimensions: 14 x 30
Bedroom
- Features: Remodeled, French Doors, Hardwood Floor
- Level: Upper
- Area: 168 Square Feet
- Dimensions: 12 x 14
Bedroom
- Features: Remodeled, Hardwood Floor
- Level: Upper
- Area: 168 Square Feet
- Dimensions: 12 x 14
Bathroom
- Features: Remodeled, Tub w/Shower, Tile Floor
- Level: Upper
- Area: 117 Square Feet
- Dimensions: 13 x 9
Dining room
- Features: Remodeled, Bay/Bow Window, Combination Liv/Din Rm, Sliders, Hardwood Floor
- Level: Main
- Area: 210 Square Feet
- Dimensions: 14 x 15
Family room
- Features: Remodeled, Fireplace, Half Bath, Hardwood Floor
- Level: Main
- Area: 368 Square Feet
- Dimensions: 16 x 23
Kitchen
- Features: Remodeled, Quartz Counters, Eating Space, Kitchen Island, Hardwood Floor
- Level: Main
- Area: 153 Square Feet
- Dimensions: 9 x 17
Living room
- Features: Remodeled, Cathedral Ceiling(s), Ceiling Fan(s), Hardwood Floor
- Level: Main
- Area: 247 Square Feet
- Dimensions: 13 x 19
Heating
- Forced Air, Oil
Cooling
- Central Air, Zoned
Appliances
- Included: Oven/Range, Microwave, Refrigerator, Dishwasher, Electric Water Heater, Water Heater
- Laundry: Lower Level
Features
- Open Floorplan, Smart Thermostat
- Windows: Thermopane Windows
- Basement: Full,Unfinished,Sump Pump,Storage Space,Interior Entry,Concrete
- Attic: Access Via Hatch
- Number of fireplaces: 1
Interior area
- Total structure area: 2,133
- Total interior livable area: 2,133 sqft
- Finished area above ground: 2,133
Property
Parking
- Total spaces: 2
- Parking features: Attached
- Attached garage spaces: 2
Features
- Patio & porch: Patio
- Exterior features: Rain Gutters
Lot
- Size: 1.50 Acres
- Features: Few Trees, Rocky, Sloped
Details
- Parcel number: 55650
- Zoning: R-40
Construction
Type & style
- Home type: SingleFamily
- Architectural style: Contemporary
- Property subtype: Single Family Residence
Materials
- Clapboard
- Foundation: Block
- Roof: Asphalt
Condition
- New construction: No
- Year built: 1986
Utilities & green energy
- Sewer: Septic Tank
- Water: Well
Green energy
- Energy efficient items: Thermostat, Ridge Vents, Windows
Community & neighborhood
Community
- Community features: Golf, Lake, Library, Paddle Tennis, Park, Playground, Public Rec Facilities, Shopping/Mall
Location
- Region: Brookfield
- Subdivision: Whisconier
Price history
| Date | Event | Price |
|---|---|---|
| 6/26/2025 | Pending sale | $700,000-3.4%$328/sqft |
Source: | ||
| 6/25/2025 | Sold | $725,000+3.6%$340/sqft |
Source: | ||
| 4/28/2025 | Listed for sale | $700,000+218.2%$328/sqft |
Source: | ||
| 7/2/2024 | Sold | $220,000-5.2%$103/sqft |
Source: Public Record Report a problem | ||
| 8/6/1990 | Sold | $232,000+12.1%$109/sqft |
Source: Public Record Report a problem | ||
Public tax history
| Year | Property taxes | Tax assessment |
|---|---|---|
| 2025 | $5,983 -8.1% | $206,800 -11.4% |
| 2024 | $6,513 +3.9% | $233,450 |
| 2023 | $6,270 +3.8% | $233,450 |
Find assessor info on the county website
Neighborhood: 06804
Nearby schools
GreatSchools rating
- 6/10Candlewood Lake Elementary SchoolGrades: K-5Distance: 1.5 mi
- 7/10Whisconier Middle SchoolGrades: 6-8Distance: 0.8 mi
- 8/10Brookfield High SchoolGrades: 9-12Distance: 2.6 mi
Schools provided by the listing agent
- Elementary: Candlewood Lake Elementary
- Middle: Whisconier
- High: Brookfield
Source: Smart MLS. This data may not be complete. We recommend contacting the local school district to confirm school assignments for this home.

Get pre-qualified for a loan
At Zillow Home Loans, we can pre-qualify you in as little as 5 minutes with no impact to your credit score.An equal housing lender. NMLS #10287.
Sell for more on Zillow
Get a free Zillow Showcase℠ listing and you could sell for .
$742,800
2% more+ $14,856
With Zillow Showcase(estimated)
$757,656