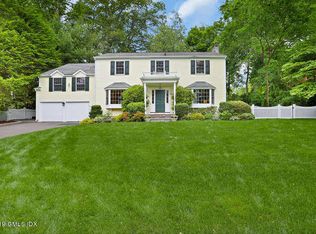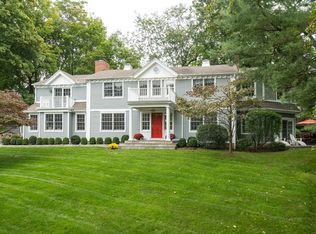Architect designed quality colonial. Cherry floors, extra height to ceilings, French door, floor to ceiling windows. Chef kit with separate octagonal breakfast room. Large family room/fireplace and vaulted ceiling. Built in barbecue. Move in condition. Square footage does not include finished lower level.
This property is off market, which means it's not currently listed for sale or rent on Zillow. This may be different from what's available on other websites or public sources.

