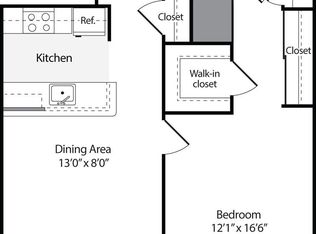Sold for $1,500,000 on 05/21/25
$1,500,000
19 Stoneleigh Rd, Watertown, MA 02472
4beds
2,220sqft
Single Family Residence
Built in 1923
0.29 Acres Lot
$1,538,200 Zestimate®
$676/sqft
$4,154 Estimated rent
Home value
$1,538,200
$1.46M - $1.62M
$4,154/mo
Zestimate® history
Loading...
Owner options
Explore your selling options
What's special
Welcome to 19 Stoneleigh Road! Located in one of Watertowns most sought after neighborhoods, short distance to town and shops. Don't miss out on this amazing opportunity to get into this community. Bring your vision and your contractor and imagine how gorgeous this house once was and could be! Featuring a front to back fire- placed living room, sun room with tons of windows, great size dining room with french doors and a good size eat in kitchen on the first floor. The second floor has four spacious bedrooms. Plenty of possibilities for expansion in the full walk up attic or even finishing the lower level. Hardwood floors, decorative moldings and a ton of charm are found in this home.
Zillow last checked: 8 hours ago
Listing updated: May 21, 2025 at 02:20pm
Listed by:
Britta Reissfelder Group 781-718-2710,
Coldwell Banker Realty - Canton 781-821-2664,
Britta S. Reissfelder 781-718-2710
Bought with:
Britta Reissfelder Group
Coldwell Banker Realty - Canton
Source: MLS PIN,MLS#: 73214412
Facts & features
Interior
Bedrooms & bathrooms
- Bedrooms: 4
- Bathrooms: 2
- Full bathrooms: 2
Primary bedroom
- Features: Closet/Cabinets - Custom Built, Flooring - Hardwood
- Level: Second
Bedroom 2
- Features: Closet/Cabinets - Custom Built, Flooring - Hardwood
- Level: Second
Bedroom 3
- Features: Closet/Cabinets - Custom Built, Flooring - Hardwood
- Level: Second
Bedroom 4
- Features: Closet/Cabinets - Custom Built, Flooring - Hardwood
- Level: Second
Bathroom 1
- Features: Bathroom - Full
- Level: First
Bathroom 2
- Features: Bathroom - Full
- Level: Second
Dining room
- Features: Flooring - Hardwood, French Doors
- Level: First
Kitchen
- Features: Flooring - Stone/Ceramic Tile, Dining Area
- Level: First
Living room
- Features: Flooring - Hardwood
- Level: First
Heating
- Hot Water
Cooling
- Central Air
Appliances
- Laundry: In Basement, Gas Dryer Hookup, Electric Dryer Hookup, Washer Hookup
Features
- Sun Room, Walk-up Attic
- Flooring: Tile, Laminate, Hardwood, Flooring - Wall to Wall Carpet
- Basement: Full
- Number of fireplaces: 1
- Fireplace features: Living Room
Interior area
- Total structure area: 2,220
- Total interior livable area: 2,220 sqft
- Finished area above ground: 2,220
Property
Parking
- Total spaces: 5
- Parking features: Detached, Off Street
- Garage spaces: 2
- Uncovered spaces: 3
Lot
- Size: 0.29 Acres
- Features: Cleared
Details
- Parcel number: 853741
- Zoning: res
Construction
Type & style
- Home type: SingleFamily
- Architectural style: Colonial
- Property subtype: Single Family Residence
Materials
- Frame
- Foundation: Irregular
- Roof: Shingle
Condition
- Year built: 1923
Utilities & green energy
- Electric: Circuit Breakers
- Sewer: Public Sewer
- Water: Public
- Utilities for property: for Gas Range, for Gas Dryer, for Electric Dryer, Washer Hookup
Community & neighborhood
Community
- Community features: Public Transportation, Shopping, Highway Access, House of Worship, Public School, T-Station
Location
- Region: Watertown
Price history
| Date | Event | Price |
|---|---|---|
| 10/16/2025 | Listing removed | $1,500,000$676/sqft |
Source: MLS PIN #73436877 Report a problem | ||
| 9/29/2025 | Listed for sale | $1,500,000$676/sqft |
Source: MLS PIN #73436877 Report a problem | ||
| 5/21/2025 | Sold | $1,500,000+15.8%$676/sqft |
Source: MLS PIN #73214412 Report a problem | ||
| 3/20/2024 | Listed for sale | $1,295,500$584/sqft |
Source: MLS PIN #73214412 Report a problem | ||
Public tax history
| Year | Property taxes | Tax assessment |
|---|---|---|
| 2025 | $14,655 +7% | $1,254,700 +7.2% |
| 2024 | $13,697 -3.1% | $1,170,700 +12.5% |
| 2023 | $14,131 +10.1% | $1,040,600 +7.4% |
Find assessor info on the county website
Neighborhood: 02472
Nearby schools
GreatSchools rating
- 8/10Hosmer Elementary SchoolGrades: PK-5Distance: 0.3 mi
- 7/10Watertown Middle SchoolGrades: 6-8Distance: 1 mi
- 5/10Watertown High SchoolGrades: 9-12Distance: 0.4 mi
Get a cash offer in 3 minutes
Find out how much your home could sell for in as little as 3 minutes with a no-obligation cash offer.
Estimated market value
$1,538,200
Get a cash offer in 3 minutes
Find out how much your home could sell for in as little as 3 minutes with a no-obligation cash offer.
Estimated market value
$1,538,200
