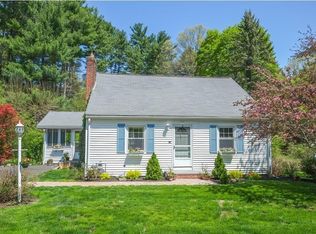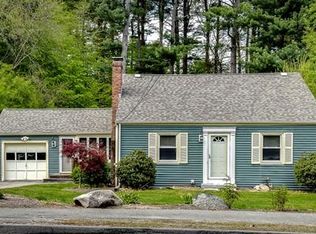Great opportunity to get into Wayland. This updated and lovingly well-maintained home is a pleasure to show. Beautiful updated eat-in kitchen with white cabinetry and a soft grey caesarstone counters. Living room with fireplace, formal DR, 3 BR or den. HW under wall to wall carpet on first fl. Updated full bath on the first floor. Second floor has two large bedrooms each with cathedral ceilings along with another beautifully updated full bath with granite topped vanity. Basement has a large playroom/rec room with high ceilings, wood floor and cedar closet. Unfinished area in basement is great for storage and contains the laundry area. An oversized one car garage and a very inviting large screened porch and large level yard complete this lovely offering. Don't wait...you can be in this summer in time for a Labor Day barbecue! Some of the updates include: Septic (2015), Runnai water heater (2011),Windows (2006), Driveway (2007) Kitchen/baths updated (2011).
This property is off market, which means it's not currently listed for sale or rent on Zillow. This may be different from what's available on other websites or public sources.

