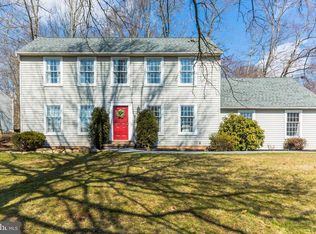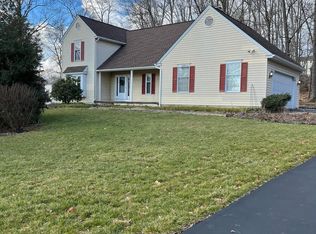Very special home with charm all of its own in the neighborhood of Ridge Run. Your own private world awaits you as you step up to the front maintenance free deck, walk through the front door into living room with vaulted ceiling, stone floor to ceiling fireplace. Formal dining room w/hardwood floors, wet bar and beautiful view overlooking parklike setting which surrounds this 3 bedroom home. Island kitchen w/pantry, lots of counter and cabinet space, vaulted ceiling and skylights. Family room off kitchen with hardwood floors, sliding door to deck and private wooded backyard for all to enjoy the outdoors. Open staircase to hallway overlooks first floor, master bedroom, tiled master bath, double sinks, stall shower, soaking tub and skylight. Two additional bedrooms and hall bath complete the second floor. Partially finished basement with woodstove and a separate extra large storage room. Two car garage with access off family room. Bright, cheery, open floor plan enhances this lovely home and is a great home for entertaining, or just sit back, relax and enjoy.
This property is off market, which means it's not currently listed for sale or rent on Zillow. This may be different from what's available on other websites or public sources.


