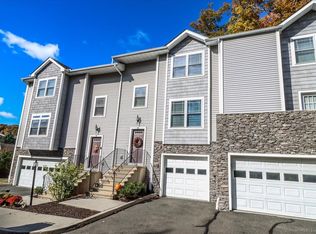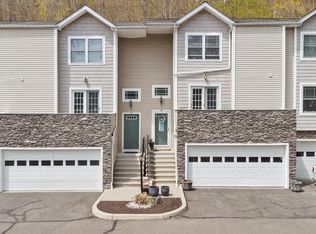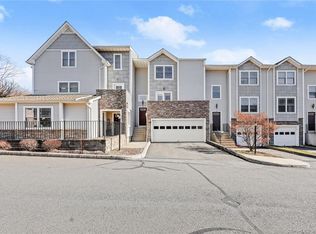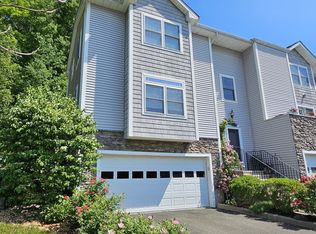Sold for $415,000 on 06/28/24
$415,000
19 Stetson Place #19, Danbury, CT 06811
2beds
1,570sqft
Condominium, Townhouse
Built in 2004
-- sqft lot
$451,900 Zestimate®
$264/sqft
$3,010 Estimated rent
Home value
$451,900
$402,000 - $506,000
$3,010/mo
Zestimate® history
Loading...
Owner options
Explore your selling options
What's special
*Highest and best due 5/20 by 10 PM* Located in the vibrant heart of Danbury at 19 Stetson Place, this charming condo offers both style and convenience. The living room is illuminated by ample natural light from the windows that also highlight the warm flooring. Adjacent to the living area, the dining space can comfortably accommodate a dining table for gatherings or quiet dinners. The kitchen offers a clean, contemporary look with white cabinetry and stainless steel appliances, including a built-in microwave and dishwasher. The kitchen's windows bring in plenty of light, adding a cheerful atmosphere to the space. The residence also features spacious bedrooms with professionally finished trim on all doors and windows, providing a serene retreat from the daily hustle. Recently updated with a central AC unit and a new hot water heater in 2022, the home ensures modern comfort and reliability. Culinary enthusiasts will appreciate being close to diverse restaurants, and shoppers will enjoy proximity to Danbury Mall. Additionally, the ease of access to Route 84 makes commuting straightforward. This condo combines comfort with practicality, making it an ideal choice for anyone looking to make Danbury their home.
Zillow last checked: 8 hours ago
Listing updated: October 01, 2024 at 02:00am
Listed by:
BROOKE TEAM AT EXP REALTY,
James Alfano 203-408-1693,
eXp Realty 866-828-3951
Bought with:
Linda A. Mayfield, RES.0006880
RE/MAX RISE
Source: Smart MLS,MLS#: 24009988
Facts & features
Interior
Bedrooms & bathrooms
- Bedrooms: 2
- Bathrooms: 3
- Full bathrooms: 2
- 1/2 bathrooms: 1
Primary bedroom
- Level: Upper
- Area: 173.03 Square Feet
- Dimensions: 12.1 x 14.3
Bedroom
- Level: Upper
- Area: 98.07 Square Feet
- Dimensions: 9.7 x 10.11
Primary bathroom
- Level: Upper
- Area: 40.26 Square Feet
- Dimensions: 6.6 x 6.1
Bathroom
- Level: Upper
- Area: 38.43 Square Feet
- Dimensions: 6.3 x 6.1
Bathroom
- Level: Main
- Area: 37.21 Square Feet
- Dimensions: 6.1 x 6.1
Dining room
- Level: Main
- Area: 133.6 Square Feet
- Dimensions: 8 x 16.7
Kitchen
- Level: Main
- Area: 110.84 Square Feet
- Dimensions: 6.8 x 16.3
Living room
- Level: Main
- Area: 182.16 Square Feet
- Dimensions: 13.2 x 13.8
Heating
- Forced Air, Natural Gas
Cooling
- Central Air
Appliances
- Included: Electric Cooktop, Oven, Microwave, Range Hood, Freezer, Dishwasher, Disposal, Washer, Dryer, Gas Water Heater, Water Heater
Features
- Basement: None
- Attic: Storage,Access Via Hatch
- Has fireplace: No
- Fireplace features: Insert
- Common walls with other units/homes: End Unit
Interior area
- Total structure area: 1,570
- Total interior livable area: 1,570 sqft
- Finished area above ground: 1,570
Property
Parking
- Total spaces: 2
- Parking features: None, Off Street
Features
- Stories: 2
- Exterior features: Balcony
- Has private pool: Yes
- Pool features: In Ground
Lot
- Features: Sloped
Details
- Parcel number: 2458789
- Zoning: RMF1
Construction
Type & style
- Home type: Condo
- Architectural style: Townhouse
- Property subtype: Condominium, Townhouse
- Attached to another structure: Yes
Materials
- Vinyl Siding
Condition
- New construction: No
- Year built: 2004
Utilities & green energy
- Sewer: Public Sewer
- Water: Public
- Utilities for property: Cable Available
Community & neighborhood
Location
- Region: Danbury
HOA & financial
HOA
- Has HOA: Yes
- HOA fee: $326 monthly
- Amenities included: Clubhouse, Management
- Services included: Maintenance Grounds, Trash, Snow Removal, Water, Pest Control, Pool Service, Road Maintenance
Price history
| Date | Event | Price |
|---|---|---|
| 6/28/2024 | Sold | $415,000+10.7%$264/sqft |
Source: | ||
| 5/22/2024 | Pending sale | $375,000$239/sqft |
Source: | ||
| 5/16/2024 | Listed for sale | $375,000+25.4%$239/sqft |
Source: | ||
| 2/18/2022 | Sold | $299,000$190/sqft |
Source: | ||
| 1/25/2022 | Contingent | $299,000$190/sqft |
Source: | ||
Public tax history
Tax history is unavailable.
Neighborhood: 06811
Nearby schools
GreatSchools rating
- 4/10Pembroke SchoolGrades: K-5Distance: 0.5 mi
- 2/10Broadview Middle SchoolGrades: 6-8Distance: 2.2 mi
- 2/10Danbury High SchoolGrades: 9-12Distance: 0.8 mi
Schools provided by the listing agent
- Elementary: Pembroke
- High: Danbury
Source: Smart MLS. This data may not be complete. We recommend contacting the local school district to confirm school assignments for this home.

Get pre-qualified for a loan
At Zillow Home Loans, we can pre-qualify you in as little as 5 minutes with no impact to your credit score.An equal housing lender. NMLS #10287.
Sell for more on Zillow
Get a free Zillow Showcase℠ listing and you could sell for .
$451,900
2% more+ $9,038
With Zillow Showcase(estimated)
$460,938


