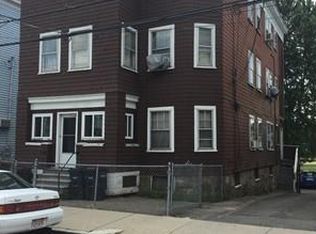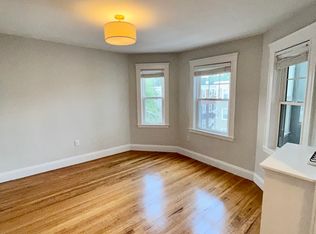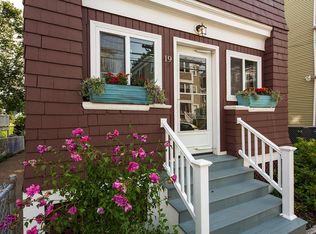This stunning, beautifully maintained home has an updated aesthetic while maintaining its traditional character. The bright & airy Living room greets you upon entry, high ceilings, bay windows & hardwood floors are among the features. The elegant Dining room flows off the Living room & includes a charming built in china cabinet, hardwood floors & plenty of space for entertaining guests. The modern & well-designed Kitchen is a chef's delight; granite counter tops, stainless steel appliances, ample cabinetry, new tile back splash(2018) & newer track lighting(2017). The light filled home office includes hardwood floors & crown moulding, this room has potential for bonus rm, playroom, etc. The upgraded & stylish Bathroom boasts quartz vanity, tiled shower+tub combo & Grohe faucet. The private Deck overlooks Healy Field. In unit laundry, parking & basement storage. Just steps to Roslindale Village, Forrest Hills T-Stop, Busline & Arboretum. A truly meticulous & thoughtfully upgraded condo!
This property is off market, which means it's not currently listed for sale or rent on Zillow. This may be different from what's available on other websites or public sources.


