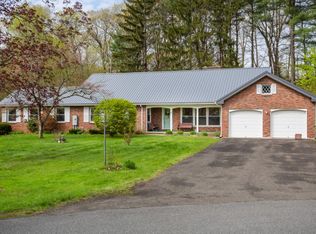Sold for $430,000 on 09/13/24
$430,000
19 Steiger Rd, Holyoke, MA 01040
4beds
2,831sqft
Single Family Residence
Built in 1956
0.41 Acres Lot
$435,400 Zestimate®
$152/sqft
$3,006 Estimated rent
Home value
$435,400
$401,000 - $470,000
$3,006/mo
Zestimate® history
Loading...
Owner options
Explore your selling options
What's special
Fantastic floorplan in this Mid Century Modern home situated at the end of a cul de sac in Wyckoff Park! Everything is all on one level with entertaining made easy with this open floor plan. The original structure has 3 thoughtful additions that add to the flair of this lovely property. The fireplaces in the living room and dining room offer ambience and the crown molding and the custom-built cabinetry and closets provide an elegance not found in newer homes. Do you need closets??? The main suite has 7! A great feature here also is the addition of a private sitting room that makes this space quite luxurious. And the mudroom adjacent to the garage has coat closet, utility closet, storage, desk and a washer and dryer. The garage is an oversized 2 car garage with ample storage also. The house sits on almost a 1/2 acre lot and faces east. Lovingly cared for by the same family for many years, this property is ready now for its next chapter!
Zillow last checked: 8 hours ago
Listing updated: September 16, 2024 at 06:52am
Listed by:
Beth Brogle 413-534-0101,
Berkshire Hathaway HomeServices Realty Professionals 413-568-2405
Bought with:
The Aimee Kelly Crew
eXp Realty
Source: MLS PIN,MLS#: 73271115
Facts & features
Interior
Bedrooms & bathrooms
- Bedrooms: 4
- Bathrooms: 2
- Full bathrooms: 2
Primary bedroom
- Features: Bathroom - 3/4, Closet - Linen, Closet, Closet/Cabinets - Custom Built
- Level: First
- Area: 210
- Dimensions: 15 x 14
Bedroom 2
- Features: Closet/Cabinets - Custom Built
- Level: First
- Area: 156
- Dimensions: 13 x 12
Bedroom 3
- Features: Closet/Cabinets - Custom Built
- Level: First
- Area: 221
- Dimensions: 17 x 13
Bedroom 4
- Features: Closet/Cabinets - Custom Built
- Level: First
- Area: 182
- Dimensions: 14 x 13
Primary bathroom
- Features: Yes
Bathroom 1
- Level: First
Bathroom 2
- Level: First
Dining room
- Features: Exterior Access, Open Floorplan, Recessed Lighting
- Level: First
- Area: 224
- Dimensions: 16 x 14
Family room
- Features: Vaulted Ceiling(s), Window(s) - Bay/Bow/Box, Open Floorplan
- Level: First
- Area: 204
- Dimensions: 17 x 12
Kitchen
- Level: First
- Area: 144
- Dimensions: 12 x 12
Living room
- Features: Closet/Cabinets - Custom Built, Open Floorplan, Recessed Lighting
- Level: First
- Area: 408
- Dimensions: 24 x 17
Heating
- Forced Air, Natural Gas
Cooling
- Central Air
Appliances
- Laundry: First Floor
Features
- Closet/Cabinets - Custom Built, Sitting Room
- Flooring: Wood, Tile, Carpet
- Windows: Insulated Windows
- Basement: Full,Sump Pump,Concrete,Unfinished
- Number of fireplaces: 2
- Fireplace features: Dining Room, Living Room
Interior area
- Total structure area: 2,831
- Total interior livable area: 2,831 sqft
Property
Parking
- Total spaces: 6
- Parking features: Attached, Garage Door Opener, Storage, Garage Faces Side, Paved Drive, Off Street
- Attached garage spaces: 2
- Uncovered spaces: 4
Accessibility
- Accessibility features: No
Features
- Patio & porch: Covered
- Exterior features: Covered Patio/Deck, Rain Gutters
Lot
- Size: 0.41 Acres
- Features: Cul-De-Sac, Cleared
Details
- Foundation area: 0
- Parcel number: M:0139 B:0000 L:9,2536416
- Zoning: R-1
Construction
Type & style
- Home type: SingleFamily
- Architectural style: Ranch
- Property subtype: Single Family Residence
Materials
- Frame
- Foundation: Concrete Perimeter
- Roof: Shingle
Condition
- Year built: 1956
Utilities & green energy
- Electric: Circuit Breakers
- Sewer: Public Sewer
- Water: Public
- Utilities for property: for Electric Range
Community & neighborhood
Community
- Community features: Public Transportation, Walk/Jog Trails, Bike Path, Conservation Area
Location
- Region: Holyoke
- Subdivision: Wyckoff Park
Other
Other facts
- Road surface type: Paved
Price history
| Date | Event | Price |
|---|---|---|
| 9/13/2024 | Sold | $430,000+1.2%$152/sqft |
Source: MLS PIN #73271115 Report a problem | ||
| 8/21/2024 | Pending sale | $424,900$150/sqft |
Source: BHHS broker feed #73271115 Report a problem | ||
| 8/7/2024 | Contingent | $424,900$150/sqft |
Source: MLS PIN #73271115 Report a problem | ||
| 7/30/2024 | Listed for sale | $424,900$150/sqft |
Source: MLS PIN #73271115 Report a problem | ||
Public tax history
| Year | Property taxes | Tax assessment |
|---|---|---|
| 2025 | $5,921 +6.2% | $339,100 +15.2% |
| 2024 | $5,577 +4.5% | $294,300 +3.4% |
| 2023 | $5,337 +3.4% | $284,500 +6.2% |
Find assessor info on the county website
Neighborhood: 01040
Nearby schools
GreatSchools rating
- 2/10Lt Clayre Sullivan Elementary SchoolGrades: PK-8Distance: 1.6 mi
- 2/10Holyoke High SchoolGrades: 9-12Distance: 2 mi
Schools provided by the listing agent
- Elementary: Enwhite
- High: Hhs
Source: MLS PIN. This data may not be complete. We recommend contacting the local school district to confirm school assignments for this home.

Get pre-qualified for a loan
At Zillow Home Loans, we can pre-qualify you in as little as 5 minutes with no impact to your credit score.An equal housing lender. NMLS #10287.
Sell for more on Zillow
Get a free Zillow Showcase℠ listing and you could sell for .
$435,400
2% more+ $8,708
With Zillow Showcase(estimated)
$444,108