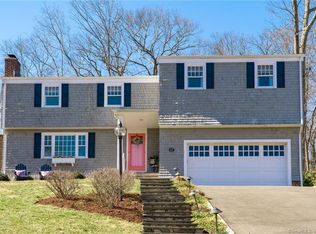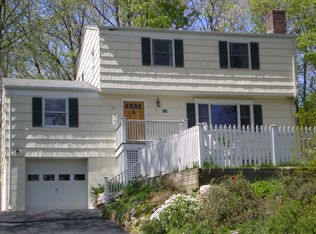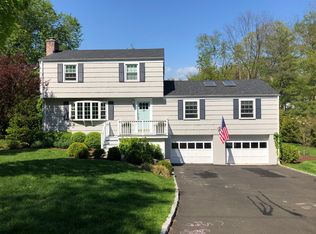Easy commuting from HIGH QUALITY, THOUGHTFUL, CUSTOM RENO/REDESIGN INSURING CHARM, FUNCTION, EFFICIENCY IN OPEN FLOOR PLAN. DAILY LIVING & FABULOUS ENTERTAINING INSIDE/OUT. AM/PM PORCHES, NATIVE STONE TERRACE, WALLS, ARCH. MARVIN CLAD WINDOWS, 10 1/2 FOOT CEILINGS CAPTURE MULTIPLE EXPOSURE VIEWS & CUSTOM DETAILING, FR.DOORS. CHEF'S KITCHEN ALLOWS BEING PART OF THE ACTION IN LR,DR. FAB FAM/MEDIA ROOM W SURROUND SOUND, ENTERTAINMENT BAR. STUNNING MASTER SUITE, LUX BATH, W/I CLOSET, LAUNDRY. HIS/HER OFFICES. 2ND LAUNDRY.EXC FLOW,STORAGE, WORKSHOP,ETC.BURIED UTILITIES. SHORT WALK TO NYC TRAIN, PICKNEY PARK, FARMER'S MARKET, SHAKESPEARE, EATERIES, BEACHES, CCENTER/DOG PARK & LIBRARY. QUIET CUL-DE-SAC SEASONAL PEAKS OF 5 MILE RIVER & LI SOUND. NO FLOOD ZONE!
This property is off market, which means it's not currently listed for sale or rent on Zillow. This may be different from what's available on other websites or public sources.


