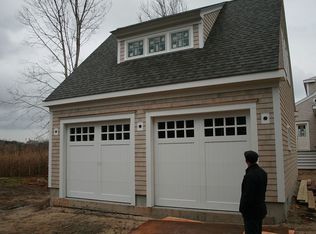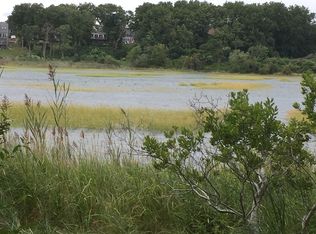Sold for $1,900,000
$1,900,000
19 State Street, Sandwich, MA 02563
3beds
2,568sqft
Single Family Residence
Built in 2017
0.94 Acres Lot
$1,877,700 Zestimate®
$740/sqft
$5,267 Estimated rent
Home value
$1,877,700
$1.69M - $2.10M
$5,267/mo
Zestimate® history
Loading...
Owner options
Explore your selling options
What's special
Set in the historic Jarvesville with scenic marsh views, this 2017-built home by Structures Building Inc. is pure quality. The custom kitchen boasts soapstone countertops, a breakfast bar, and panoramic vistas. Amenities include a walk-in pantry, a practical mudroom, and exquisite millwork throughout.Glowing wood floors pave the space, with a cozy living room featuring a gas fireplace and built-in window seat for wildlife watching. The dining area is perfect for gatherings, or opt for al fresco dining on your deck. The first-floor primary bedroom is a luxury suite, complete with a spa-like bathroom, tile shower, double vanity, and claw-foot tub. Upstairs, a family room with built-ins opens to a deck. A generous guest bedroom with double closets, plus a tiled shower bathroom are added comforts.Not to be missed: the two-car garage with expansive storage. Above it is a third bedroom suite, complete with a wet bar, living area, and full bathroom.Need more space? The garden shed doubles as a fun-filled home office or family room. The backyard is a sanctuary, with a pergola, outdoor shower, garden , and direct kayak launching. An extra 0.32-acre parcel ensures privacy.
Zillow last checked: 8 hours ago
Listing updated: September 19, 2024 at 08:17pm
Listed by:
Tori R Harrison Farr 508 455 7288,
Sotheby's International Realty, Inc.
Bought with:
Stacey L Ricci, 9025135
Sotheby's International Realty, Inc.
Source: CCIMLS,MLS#: 22303337
Facts & features
Interior
Bedrooms & bathrooms
- Bedrooms: 3
- Bathrooms: 4
- Full bathrooms: 3
- 1/2 bathrooms: 1
Primary bedroom
- Features: Closet, Built-in Features
- Level: First
Bedroom 2
- Description: Flooring: Wood
- Features: Bedroom 2, Closet
- Level: Second
Bedroom 3
- Description: Flooring: Wood
- Features: Bedroom 3, Wet Bar, Built-in Features, Private Full Bath
- Level: Second
Primary bathroom
- Features: Private Full Bath
Dining room
- Description: Flooring: Wood
- Features: View, Dining Room
- Level: First
Kitchen
- Description: Countertop(s): Other,Flooring: Wood,Stove(s): Gas
- Features: Kitchen, View, Kitchen Island
- Level: First
Living room
- Description: Fireplace(s): Gas,Flooring: Wood
- Features: Dining Area, Living Room, View
- Level: First
Heating
- Forced Air
Cooling
- Central Air
Appliances
- Included: Dishwasher, Washer, Refrigerator, Gas Water Heater
- Laundry: Laundry Room, First Floor
Features
- Pantry, Mud Room
- Flooring: Wood, Tile
- Basement: Crawl Space
- Has fireplace: No
- Fireplace features: Gas
Interior area
- Total structure area: 2,568
- Total interior livable area: 2,568 sqft
Property
Parking
- Total spaces: 4
- Parking features: Garage
- Garage spaces: 2
Features
- Stories: 2
- Exterior features: Outdoor Shower, Private Yard, Underground Sprinkler, Garden
- Has view: Yes
- Has water view: Yes
- Water view: Rivers
- Waterfront features: Marsh
- Body of water: Mill Creek
Lot
- Size: 0.94 Acres
- Features: In Town Location, School, House of Worship, Shopping, Level, North of 6A
Details
- Parcel number: 82940
- Zoning: R1
- Special conditions: None
Construction
Type & style
- Home type: SingleFamily
- Property subtype: Single Family Residence
Materials
- Shingle Siding
- Foundation: Poured
- Roof: Asphalt
Condition
- Actual
- New construction: No
- Year built: 2017
Utilities & green energy
- Sewer: Septic Tank
Community & neighborhood
Location
- Region: Sandwich
Other
Other facts
- Listing terms: Cash
Price history
| Date | Event | Price |
|---|---|---|
| 2/28/2024 | Sold | $1,900,000-15.6%$740/sqft |
Source: | ||
| 2/6/2024 | Pending sale | $2,250,000$876/sqft |
Source: | ||
| 8/17/2023 | Listed for sale | $2,250,000+749.1%$876/sqft |
Source: | ||
| 7/27/2016 | Sold | $265,000-3.6%$103/sqft |
Source: | ||
| 6/15/2016 | Pending sale | $275,000$107/sqft |
Source: Sotheby's International Realty - Osterville Brokerage #21602647 Report a problem | ||
Public tax history
| Year | Property taxes | Tax assessment |
|---|---|---|
| 2025 | $13,742 +37.4% | $1,300,100 +40.4% |
| 2024 | $10,002 +13.1% | $926,100 +20.4% |
| 2023 | $8,847 +6.8% | $769,300 +22.2% |
Find assessor info on the county website
Neighborhood: 02563
Nearby schools
GreatSchools rating
- 9/10Oak Ridge SchoolGrades: 3-6Distance: 3.6 mi
- 6/10Sandwich Middle High SchoolGrades: 7-12Distance: 2.6 mi
Schools provided by the listing agent
- District: Sandwich
Source: CCIMLS. This data may not be complete. We recommend contacting the local school district to confirm school assignments for this home.
Get a cash offer in 3 minutes
Find out how much your home could sell for in as little as 3 minutes with a no-obligation cash offer.
Estimated market value
$1,877,700

