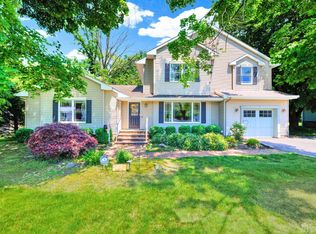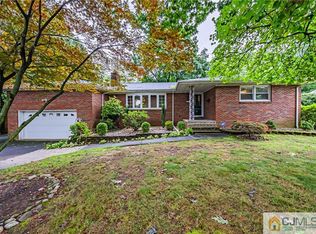Sold for $720,000 on 01/20/23
$720,000
19 Starkin Rd, East Brunswick, NJ 08850
4beds
2,126sqft
Single Family Residence
Built in 1961
0.35 Acres Lot
$789,700 Zestimate®
$339/sqft
$3,028 Estimated rent
Home value
$789,700
$750,000 - $829,000
$3,028/mo
Zestimate® history
Loading...
Owner options
Explore your selling options
What's special
Spectacular renovated ranch located in hot desirable East Brunswick. Completely renovated in 2016 to create a large open floor plan, the home features 4 bedrooms and 3 1/2 baths. (2 1/2 on main floor, 1 full in the basement), a beautiful Kitchen with 42in cabinetry, center island, granite counters and SS appliances and upgraded bathrooms with designer tile/ granite vanities. New addition features a grand Master suite with a custom walk-in closet and a bathroom with a large shower, jacuzzi and double sink custom vanity. Full finished basement offers an additional 1,000 sq ft of tiled space for entertaining/playtime. Other features include beautiful hardwood floors and recessed lighting through out, tray ceilings, crown molding, new Anderson windows, finished closets and 240V service in garage. Blue Ribbon East Brunswick schools, minutes to NJ turnpike and shopping/restaurants on Rt 18. Quiet dead-end street. Nothing to do but move right in!!
Zillow last checked: 8 hours ago
Listing updated: September 26, 2023 at 08:26pm
Listed by:
MARK A. BETTENCOURT,
BHHS FOX & ROACH REALTORS 732-493-4900
Source: All Jersey MLS,MLS#: 2216181R
Facts & features
Interior
Bedrooms & bathrooms
- Bedrooms: 4
- Bathrooms: 4
- Full bathrooms: 3
- 1/2 bathrooms: 1
Primary bedroom
- Features: Full Bath, Walk-In Closet(s)
- Area: 240
- Dimensions: 15 x 16
Bedroom 2
- Area: 208
- Dimensions: 16 x 13
Bedroom 3
- Area: 168
- Dimensions: 14 x 12
Bedroom 4
- Area: 130
- Dimensions: 10 x 13
Bathroom
- Features: Jacuzzi-Type, Stall Shower, Two Sinks
Dining room
- Features: Living Dining Combo
- Area: 104
- Dimensions: 13 x 8
Kitchen
- Features: Granite/Corian Countertops, Breakfast Bar, Kitchen Island, Pantry, Eat-in Kitchen
- Area: 182
- Dimensions: 14 x 13
Living room
- Area: 270
- Dimensions: 15 x 18
Basement
- Area: 0
Heating
- Zoned, Forced Air
Cooling
- Central Air, Zoned
Appliances
- Included: Dishwasher, Dryer, Gas Range/Oven, Microwave, Refrigerator, Washer, Gas Water Heater
Features
- Blinds, Shades-Existing, Entrance Foyer, Kitchen, 4 Bedrooms, Laundry Room, Attic, Bath Half, Living Room, Bath Main, Bath Second, Dining Room, None
- Flooring: Wood
- Windows: Screen/Storm Window, Blinds, Shades-Existing
- Basement: Finished, Bath Full, Exterior Entry, Den, Storage Space, Interior Entry, Utility Room
- Has fireplace: No
Interior area
- Total structure area: 2,126
- Total interior livable area: 2,126 sqft
Property
Parking
- Total spaces: 2
- Parking features: 2 Car Width, Asphalt, Garage, Attached, Driveway, Paved
- Attached garage spaces: 2
- Has uncovered spaces: Yes
Features
- Levels: One, Ground Floor
- Stories: 1
- Patio & porch: Deck
- Exterior features: Deck, Screen/Storm Window, Yard
- Pool features: None
- Has spa: Yes
- Spa features: Bath
Lot
- Size: 0.35 Acres
- Dimensions: 142.00 x 106.00
- Features: Dead - End Street
Details
- Parcel number: 04003081600026
- Zoning: RP
Construction
Type & style
- Home type: SingleFamily
- Architectural style: Ranch
- Property subtype: Single Family Residence
Materials
- Roof: Asphalt
Condition
- Year built: 1961
Utilities & green energy
- Gas: Natural Gas
- Sewer: Septic Tank
- Water: Public
- Utilities for property: Cable Connected, Electricity Connected, Natural Gas Connected
Community & neighborhood
Location
- Region: East Brunswick
Other
Other facts
- Ownership: Fee Simple
Price history
| Date | Event | Price |
|---|---|---|
| 1/20/2023 | Sold | $720,000+2.9%$339/sqft |
Source: | ||
| 7/22/2022 | Pending sale | $699,999$329/sqft |
Source: Berkshire Hathaway HomeServices Fox & Roach, REALTORS #2216181R Report a problem | ||
| 7/22/2022 | Contingent | $699,999$329/sqft |
Source: | ||
| 6/24/2022 | Listed for sale | $699,999+115.4%$329/sqft |
Source: | ||
| 5/27/2014 | Sold | $325,000-9.7%$153/sqft |
Source: Public Record Report a problem | ||
Public tax history
| Year | Property taxes | Tax assessment |
|---|---|---|
| 2025 | $14,565 | $123,200 |
| 2024 | $14,565 +2.8% | $123,200 |
| 2023 | $14,170 +0.3% | $123,200 |
Find assessor info on the county website
Neighborhood: 08850
Nearby schools
GreatSchools rating
- 9/10Warnsdorfer Elementary SchoolGrades: PK-4Distance: 1.7 mi
- 5/10Churchill Junior High SchoolGrades: 7-9Distance: 2.2 mi
- 9/10East Brunswick High SchoolGrades: 10-12Distance: 2.6 mi
Get a cash offer in 3 minutes
Find out how much your home could sell for in as little as 3 minutes with a no-obligation cash offer.
Estimated market value
$789,700
Get a cash offer in 3 minutes
Find out how much your home could sell for in as little as 3 minutes with a no-obligation cash offer.
Estimated market value
$789,700

