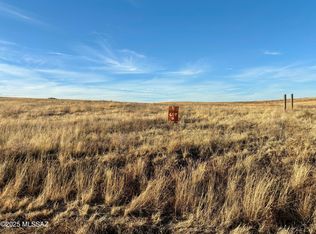This is a very special property in excellent location! Brings the ranching lifestyle right to your back yard adjoining a large private ranch from paved road Subdivision. Enjoy rural privacy in Star View Ranch Estates with underground power, rolling grasslands with an abundance of wildlife that visit the area such as antelope, bovine and nearby Hops and Vine Winery. Great location for those that commute to nearby communities with easy Hwy access. Close to BLM access lands and far reaching views thrilling views in all directions. This home was built with rustic quality custom features with ease of maintenance, excellent and convenient floor design including high ceilings, office station, split floor plan and striking wood beam ceiling. Floor to ceiling cultured stone fireplace, wood header beams and glass/wood French doors. Enjoy large window in master bedroom for panoramic views, walk-in custom closet, jacuzzi bathtub and spacious linen closets. Large Great room with hickory cabinetry and spacious tile counter top bar is ideal for home entertaining with family and friends. This well cared for home is reflected at every angle, enjoy private court yard wall, semi-wrap porch, gravel driveway and drip system. A home that offers the very best in easy country living at its finest. A MUST see property at a great price! Owner is licensed Agent.
This property is off market, which means it's not currently listed for sale or rent on Zillow. This may be different from what's available on other websites or public sources.
