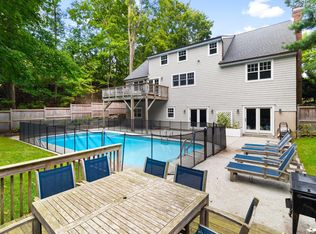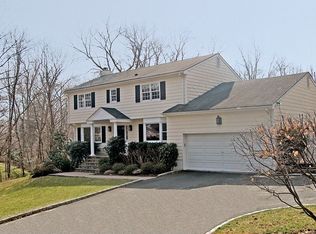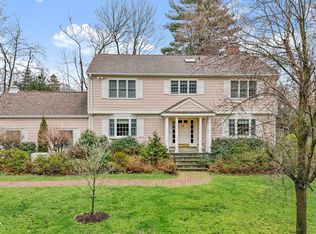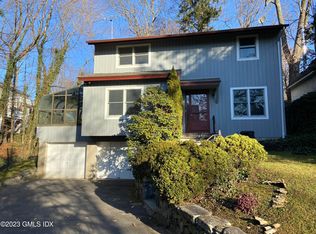This recently renovated (2023, classic home is conveniently located just minutes from everything. The beautifully updated eat-in kitchen with stainless appliances and granite countertops, and living room with fireplace and bay window, both open out to the deck overlooking the yard. Just off the kitchen are the family room with fireplace and formal dining room. On the upper level are two bedrooms, hall bath, and the large primary bedroom with renovated bath and slider that opens to a private deck. The bright and spacious, walk-out lower level features a tv/playroom, bedroom, full bath, office, laundry, and slider out to the lower deck and yard.
This property is off market, which means it's not currently listed for sale or rent on Zillow. This may be different from what's available on other websites or public sources.



