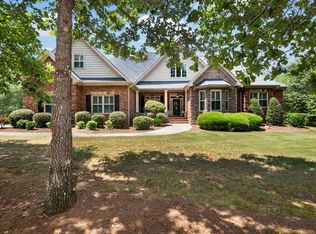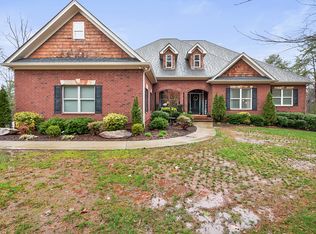Custom 4 sided brick dream home on 3 private acres backing up to the Pine Log Wildlife Management area. 8 mins to I75, 25 mins. to Canton, 35 mins to Chastain Rd. Large detached garage. Stunning fireside family room with vaulted ceilings and bookshelves. Formal dining room. Entertainer's kitchen w/granite and island. Keeping room and breakfast room off of kitchen. Large covered back porch overlooking custom new Shotcrete pool w/Pebble Tech zero entry. Large 16x16 Tiki bar w/power. Fire pit. Fenced backyard. Incredible finished basement w/full bath 2 rooms, living room, gorgeous kitchen.
This property is off market, which means it's not currently listed for sale or rent on Zillow. This may be different from what's available on other websites or public sources.

