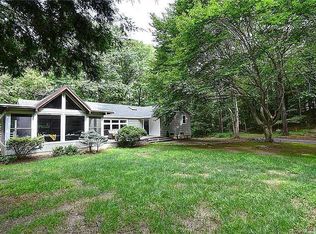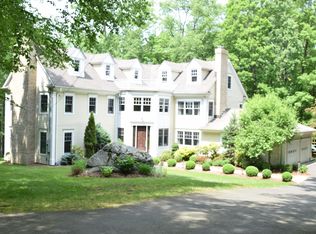Sold for $615,000
$615,000
19 Spruce Hill Road, Weston, CT 06883
2beds
2,472sqft
Single Family Residence
Built in 1951
2 Acres Lot
$727,300 Zestimate®
$249/sqft
$3,464 Estimated rent
Home value
$727,300
$684,000 - $778,000
$3,464/mo
Zestimate® history
Loading...
Owner options
Explore your selling options
What's special
Nestled at the end of a peaceful cul-de-sac, this charming ranch-style 2/3-bedroom home offers the perfect blend of comfort, functionality, and natural beauty. Situated on a sprawling 2-acre parcel of mostly level land, the house offers open floorplan concept. The heart of the home revolves around a cozy living room, complete with a traditional fireplace and eating area, which opens onto a renovated kitchen. The opposite side of the home consist of 2 bedrooms, and a lovely sunroom/studio with cathedral ceiling and a small loft. This sun-soaked oasis could serve as an artist studio, flex room or third bedroom. The attached balcony provides a private retreat, perfect for sipping morning coffee or stargazing at night. Venturing downstairs, the finished walk-out lower level offers two rooms perfect for playroom and/or office. House needs some updating, sellers offer 5K credit for second bathroom renovation. Three-bedroom septic built in 2015. Endless potential and possibilities. Great opportunity to expand/renovate to your liking. Won't last. Bathroom adjacent to living room "as-is" (functional, but renovation not completed), sellers offer 5K credit at closing to complete renovation. .
Zillow last checked: 8 hours ago
Listing updated: October 19, 2023 at 07:31pm
Listed by:
Bozena Jablonski 203-807-0012,
Brown Harris Stevens 203-221-0666
Bought with:
James F. Wood, RES.0809916
Keller Williams Prestige Prop.
Source: Smart MLS,MLS#: 170593445
Facts & features
Interior
Bedrooms & bathrooms
- Bedrooms: 2
- Bathrooms: 2
- Full bathrooms: 2
Primary bedroom
- Level: Main
Bedroom
- Level: Main
Kitchen
- Level: Main
Living room
- Features: Fireplace
- Level: Main
Loft
- Level: Main
Office
- Level: Lower
Rec play room
- Level: Lower
Sun room
- Features: Palladian Window(s), Vaulted Ceiling(s), Balcony/Deck
- Level: Main
Heating
- Baseboard, Hot Water, Radiant, Oil
Cooling
- Window Unit(s)
Appliances
- Included: Gas Range, Refrigerator, Dishwasher, Washer, Dryer, Water Heater
Features
- Wired for Data, Open Floorplan, Entrance Foyer, Smart Thermostat
- Basement: Full,Partially Finished,Heated,Liveable Space,Storage Space
- Attic: Walk-up,Pull Down Stairs
- Number of fireplaces: 1
Interior area
- Total structure area: 2,472
- Total interior livable area: 2,472 sqft
- Finished area above ground: 1,608
- Finished area below ground: 864
Property
Parking
- Total spaces: 1
- Parking features: Attached, Private, Driveway
- Attached garage spaces: 1
- Has uncovered spaces: Yes
Features
- Exterior features: Balcony, Fruit Trees, Rain Gutters, Sidewalk
- Fencing: Electric
Lot
- Size: 2 Acres
- Features: Cul-De-Sac, Level, Wooded
Details
- Parcel number: 403656
- Zoning: R
- Other equipment: Generator
Construction
Type & style
- Home type: SingleFamily
- Architectural style: Ranch
- Property subtype: Single Family Residence
Materials
- Shingle Siding, Wood Siding
- Foundation: Slab
- Roof: Asphalt
Condition
- New construction: No
- Year built: 1951
Utilities & green energy
- Sewer: Septic Tank
- Water: Well
Green energy
- Energy efficient items: Thermostat
Community & neighborhood
Community
- Community features: Health Club, Library, Park, Playground, Private School(s), Tennis Court(s)
Location
- Region: Weston
- Subdivision: Georgetown
Price history
| Date | Event | Price |
|---|---|---|
| 10/18/2023 | Sold | $615,000+16.3%$249/sqft |
Source: | ||
| 10/5/2023 | Pending sale | $529,000$214/sqft |
Source: | ||
| 8/28/2023 | Listed for sale | $529,000+46.9%$214/sqft |
Source: | ||
| 5/15/2015 | Sold | $360,000-7.5%$146/sqft |
Source: | ||
| 1/21/2015 | Price change | $389,000-4%$157/sqft |
Source: Coldwell Banker Residential Brokerage - Redding/Georgetown Office #99084682 Report a problem | ||
Public tax history
| Year | Property taxes | Tax assessment |
|---|---|---|
| 2025 | $9,655 +1.8% | $403,970 |
| 2024 | $9,481 +3.1% | $403,970 +45.2% |
| 2023 | $9,196 +0.3% | $278,160 |
Find assessor info on the county website
Neighborhood: 06883
Nearby schools
GreatSchools rating
- 9/10Weston Intermediate SchoolGrades: 3-5Distance: 3.9 mi
- 8/10Weston Middle SchoolGrades: 6-8Distance: 3.5 mi
- 10/10Weston High SchoolGrades: 9-12Distance: 3.6 mi
Schools provided by the listing agent
- Elementary: Hurlbutt
- Middle: Weston
- High: Weston
Source: Smart MLS. This data may not be complete. We recommend contacting the local school district to confirm school assignments for this home.
Get pre-qualified for a loan
At Zillow Home Loans, we can pre-qualify you in as little as 5 minutes with no impact to your credit score.An equal housing lender. NMLS #10287.
Sell for more on Zillow
Get a Zillow Showcase℠ listing at no additional cost and you could sell for .
$727,300
2% more+$14,546
With Zillow Showcase(estimated)$741,846

