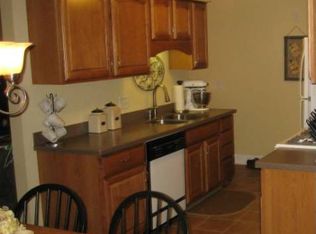Closed
$211,000
19 Springwood Dr, Webster, NY 14580
2beds
1,101sqft
Townhouse
Built in 1977
2,613.6 Square Feet Lot
$230,900 Zestimate®
$192/sqft
$1,829 Estimated rent
Home value
$230,900
$219,000 - $242,000
$1,829/mo
Zestimate® history
Loading...
Owner options
Explore your selling options
What's special
Easy one-level living in this updated ranch townhouse, with 2 bdrms, 1 full bath & beautiful hardwoods throughout. Nice open concept dining/living room combination. 1.5 car garage with new garage opener/keypad. New front door & storm door. Updated kitchen with quartz counters/breakfast bar, tile backsplash, sink, microwave, dishwasher, disposal. All appliances are included! French doors lead to the private back deck & fully fenced backyard. Convenient first floor laundry with newer washer & dryer. Large primary bedroom with walk-in closet & newer windows. The updated bath features a new vanity/sink & medicine cabinet, shower door & barn door. Attic spray-foam insulation, some new electric and fan/light fixtures. DELAYED NEGOTIATIONS, offers due March 1, 2023 at 10:00 am.
Zillow last checked: 8 hours ago
Listing updated: April 04, 2023 at 06:42pm
Listed by:
Bonnie F Pagano 585-739-1200,
Core Agency RE INC
Bought with:
Robert Piazza Palotto, 10311210084
RE/MAX Plus
Source: NYSAMLSs,MLS#: R1456650 Originating MLS: Rochester
Originating MLS: Rochester
Facts & features
Interior
Bedrooms & bathrooms
- Bedrooms: 2
- Bathrooms: 1
- Full bathrooms: 1
- Main level bathrooms: 1
- Main level bedrooms: 2
Bedroom 1
- Level: First
Bedroom 1
- Level: First
Bedroom 2
- Level: First
Bedroom 2
- Level: First
Basement
- Level: Basement
Basement
- Level: Basement
Dining room
- Level: First
Dining room
- Level: First
Family room
- Level: First
Family room
- Level: First
Kitchen
- Level: First
Kitchen
- Level: First
Heating
- Gas, Forced Air
Cooling
- Central Air
Appliances
- Included: Dryer, Dishwasher, Electric Oven, Electric Range, Disposal, Gas Water Heater, Microwave, Refrigerator, Washer
- Laundry: Main Level
Features
- Breakfast Bar, Entrance Foyer, Living/Dining Room, Pantry, Quartz Counters, Bedroom on Main Level, Main Level Primary
- Flooring: Ceramic Tile, Hardwood, Varies
- Windows: Thermal Windows
- Basement: Full,Sump Pump
- Has fireplace: No
Interior area
- Total structure area: 1,101
- Total interior livable area: 1,101 sqft
Property
Parking
- Total spaces: 1.5
- Parking features: Assigned, Attached, Garage, Open, One Space, Garage Door Opener
- Attached garage spaces: 1.5
- Has uncovered spaces: Yes
Accessibility
- Accessibility features: No Stairs, Accessible Doors
Features
- Levels: One
- Stories: 1
- Patio & porch: Deck
- Exterior features: Deck, Fence
- Fencing: Partial
Lot
- Size: 2,613 sqft
- Dimensions: 33 x 84
- Features: Rectangular, Rectangular Lot, Residential Lot
Details
- Parcel number: 26548907919000020010000785
- Special conditions: Standard
Construction
Type & style
- Home type: Townhouse
- Property subtype: Townhouse
Materials
- Brick, Vinyl Siding, Copper Plumbing
- Roof: Asphalt
Condition
- Resale
- Year built: 1977
Utilities & green energy
- Electric: Circuit Breakers
- Sewer: Connected
- Water: Connected, Public
- Utilities for property: Cable Available, High Speed Internet Available, Sewer Connected, Water Connected
Community & neighborhood
Location
- Region: Webster
- Subdivision: Summit Knolls Sub Ph Iii-
HOA & financial
HOA
- HOA fee: $215 monthly
- Services included: Common Area Maintenance, Common Area Insurance, Insurance, Maintenance Structure, Snow Removal, Trash
- Association name: Summit Knolls Hoa
- Association phone: 585-935-5032
Other
Other facts
- Listing terms: Cash,Conventional,FHA,VA Loan
Price history
| Date | Event | Price |
|---|---|---|
| 4/4/2023 | Sold | $211,000+17.3%$192/sqft |
Source: | ||
| 3/2/2023 | Pending sale | $179,900$163/sqft |
Source: | ||
| 2/24/2023 | Listed for sale | $179,900+14.2%$163/sqft |
Source: | ||
| 12/20/2021 | Sold | $157,555+26%$143/sqft |
Source: | ||
| 10/28/2021 | Pending sale | $125,000$114/sqft |
Source: | ||
Public tax history
| Year | Property taxes | Tax assessment |
|---|---|---|
| 2024 | -- | $75,800 |
| 2023 | -- | $75,800 |
| 2022 | -- | $75,800 |
Find assessor info on the county website
Neighborhood: 14580
Nearby schools
GreatSchools rating
- 6/10Klem Road South Elementary SchoolGrades: PK-5Distance: 1.9 mi
- 7/10Spry Middle SchoolGrades: 6-8Distance: 1.6 mi
- 8/10Webster Schroeder High SchoolGrades: 9-12Distance: 0.4 mi
Schools provided by the listing agent
- Middle: Spry Middle
- High: Webster-Schroeder High
- District: Webster
Source: NYSAMLSs. This data may not be complete. We recommend contacting the local school district to confirm school assignments for this home.
