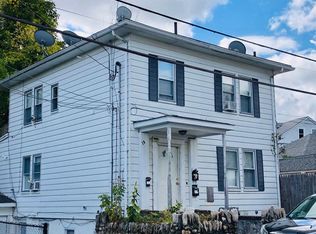BACK ON THE MARKET (buyer's financing fell through). Attention investors or those looking for an owner-occupied situation! Centrally located 3 unit within walking distance to downtown, hospital, restaurants and stores. Separate utilities (gas heat). Basement unit is vacant. Great tenants. Group showings only (1 group at a time). Next showing will be November 14 11:30am to 12:30pm
This property is off market, which means it's not currently listed for sale or rent on Zillow. This may be different from what's available on other websites or public sources.
