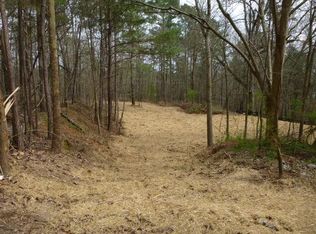Own a little piece of paradise with this adorable 3 bedroom, 2 bathroom home. Situated on 5.5 private, wooded acres, this well maintained home features a front porch, cozy family room, separate dining room, beautiful fire place, split bedroom plan, and a large back deck perfect for entertaining. A separate insulated workshop features double roll up doors, HVAC, 6 gauge wiring, perfect for a wood working shop/car shop/etc. All this, conveniently located to Barnsley Gardens and only minutes to I-75. House is on a permanent foundation.
This property is off market, which means it's not currently listed for sale or rent on Zillow. This may be different from what's available on other websites or public sources.
