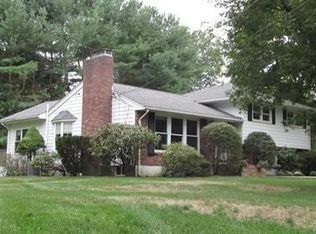*** OPEN HOUSE SUN 01/17, 12:30-2:30 PM *** Weston community & schools! Bright brick/shingle contemporary style interior single family home on quiet cul de sac. Three levels, wood floors, a deck, large yard, over half acre, to garden, entertain or play. Updated kitchen, added famrm with recessed lighting. Eight rooms, three bedrooms, two baths. Enjoy 2900 square feet, fireplace living room and updated picture windows throughout. Flow of natural light/sun & family room has glass French doors to deck. Central A/C, walk out lower level office, 1 car garage. Near ballpark, highways and train.
This property is off market, which means it's not currently listed for sale or rent on Zillow. This may be different from what's available on other websites or public sources.
