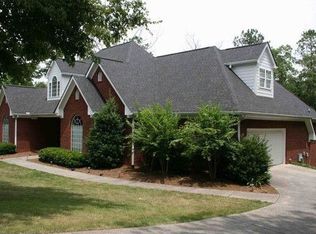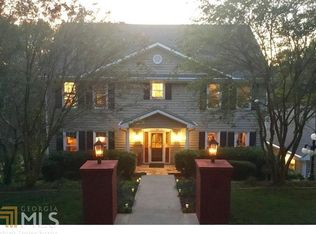Sold for $750,000
$750,000
19 Spring Lake Trl, White, GA 30184
4beds
4,753sqft
SingleFamily
Built in 2003
1 Acres Lot
$775,600 Zestimate®
$158/sqft
$3,720 Estimated rent
Home value
$775,600
$714,000 - $845,000
$3,720/mo
Zestimate® history
Loading...
Owner options
Explore your selling options
What's special
19 Spring Lake Trl, White, GA 30184 is a single family home that contains 4,753 sq ft and was built in 2003. It contains 4 bedrooms and 4 bathrooms. This home last sold for $750,000 in August 2025.
The Zestimate for this house is $775,600. The Rent Zestimate for this home is $3,720/mo.
Facts & features
Interior
Bedrooms & bathrooms
- Bedrooms: 4
- Bathrooms: 4
- Full bathrooms: 4
Heating
- Heat pump
Cooling
- Central
Appliances
- Included: Dishwasher, Garbage disposal, Microwave, Refrigerator, Trash compactor
Features
- Flooring: Hardwood
- Basement: Finished
- Has fireplace: Yes
Interior area
- Total interior livable area: 4,753 sqft
Property
Parking
- Parking features: Garage
Features
- Exterior features: Brick
Lot
- Size: 1 Acres
Details
- Parcel number: 0100A0001050
Construction
Type & style
- Home type: SingleFamily
Materials
- brick
- Foundation: Footing
- Roof: Composition
Condition
- Year built: 2003
Utilities & green energy
- Water: Public Water
Community & neighborhood
Location
- Region: White
Other
Other facts
- Age Desc: Resale
- Appliance Desc: Other, Elec Ovn/Rng/Ctop
- Bedroom Desc: Bdrm On Main Lev, Mstr On Main
- Cooling Desc: Ceiling Fans
- Exterior: Prof Landscaping, Fenced Yard, 1-2 Step Entry
- Home Warranty: Yes
- Interior: 10 ft+ Ceil Main, Entrance Foyer, Trey Ceilings, Wall/Wall Carpet, His & Her Closets
- Energy Features: Other
- Kitchen Features: Island, Breakfast Area, Breakfast Bar, Cabinets Stain, View To Fmly Rm, Counter Top - Stone, Keeping Room, Pantry - Walk-in
- Lot Desc: Level Driveway, Private Backyard, Lake Frontage, Lake View
- Neighborhood Amenities: Other
- Laundry Features/Location: Laundry Room, Main Level
- Rooms Desc: Separate Lvng Rm, Great Room, Media Room
- Master Bath Features: Garden Tub, Sep His/Hers
- Construction Desc: Brick 4 Sides
- Parking Desc: 2 Car Garage, Driveway
- Property Category: Residential Detached
- Road Type: Paved
- Sewer Desc: Septic Tank
- Style: Traditional
- Water Source: Public Water
- Heat Type: Propane
- Setting: Lake
- Stories: 1 Story
- Lake Name: Other
- Middle School: Cass
- Elementary School: White - Bartow
- Owner Financing?: 0
- Tax Year: 2016
- Tennis on Property?: 0
- Taxes: 2636
- High School: Cass
- Association Fee Frequency: Annually
- Acreage Source: Public Records
- Tax ID: 0100A-0001-050
Price history
| Date | Event | Price |
|---|---|---|
| 8/15/2025 | Sold | $750,000+76.1%$158/sqft |
Source: Public Record Report a problem | ||
| 12/4/2017 | Sold | $426,000-5.3%$90/sqft |
Source: | ||
| 11/2/2017 | Pending sale | $449,900$95/sqft |
Source: ASHER REALTY #5904222 Report a problem | ||
| 9/6/2017 | Listed for sale | $449,900$95/sqft |
Source: ASHER REALTY #5904222 Report a problem | ||
Public tax history
| Year | Property taxes | Tax assessment |
|---|---|---|
| 2024 | $6,143 +2.4% | $259,231 +2.7% |
| 2023 | $6,001 -6.5% | $252,372 -2.7% |
| 2022 | $6,417 +30.7% | $259,286 +36% |
Find assessor info on the county website
Neighborhood: 30184
Nearby schools
GreatSchools rating
- 7/10White Elementary SchoolGrades: PK-5Distance: 4.8 mi
- 7/10Cass Middle SchoolGrades: 6-8Distance: 9.5 mi
- 7/10Cass High SchoolGrades: 9-12Distance: 5 mi
Schools provided by the listing agent
- Elementary: White - Bartow
- Middle: Cass
- High: Cass
Source: The MLS. This data may not be complete. We recommend contacting the local school district to confirm school assignments for this home.
Get a cash offer in 3 minutes
Find out how much your home could sell for in as little as 3 minutes with a no-obligation cash offer.
Estimated market value$775,600
Get a cash offer in 3 minutes
Find out how much your home could sell for in as little as 3 minutes with a no-obligation cash offer.
Estimated market value
$775,600

