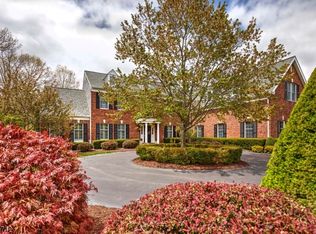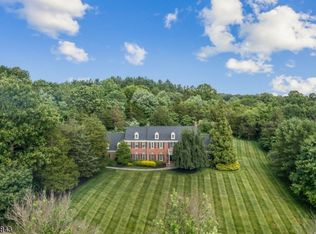Please contact me, Pam Tishman @ 973.271.9079 or pamtishman@gmail.com for additional details and to set up a private showing. Fantastic home in Lamerson Hunt! Amazing colonial on 5 + acres located on a cul de sac. Sunny and well maintained, this home has recently added hardwood flooring to the great room, stainless steel appliances and the entire walk-out finished basement has been recarpeted. The kitchen is a gourmet's delight- large center island, granite counters and a separate dine-in area overlooking the patio's tranquil pond. The floor plan is wonderful with large open rooms that flow smoothly for your entertainment or quiet moments. The spectacular great room with its soaring ceiling and fireplace opens to kitchen and leads to the library/den. Enjoy the bright sunshine that pours through the 3 walls of windows in the solarium, plus there is a fireplace. A must see- must own property!
This property is off market, which means it's not currently listed for sale or rent on Zillow. This may be different from what's available on other websites or public sources.

